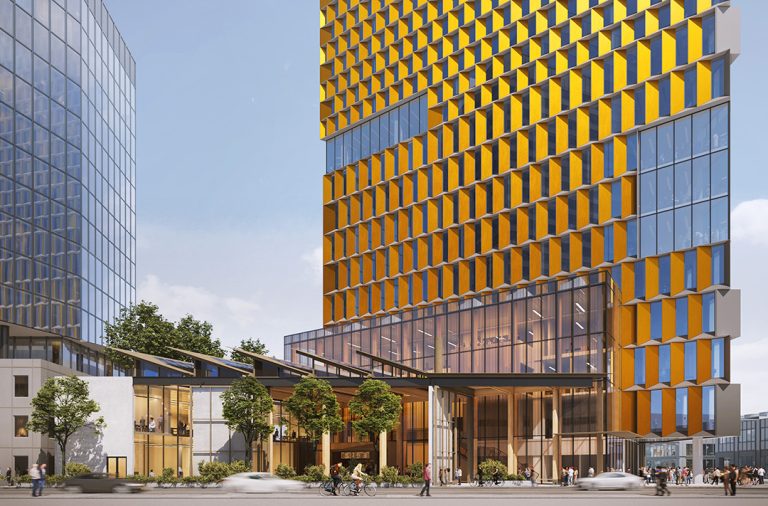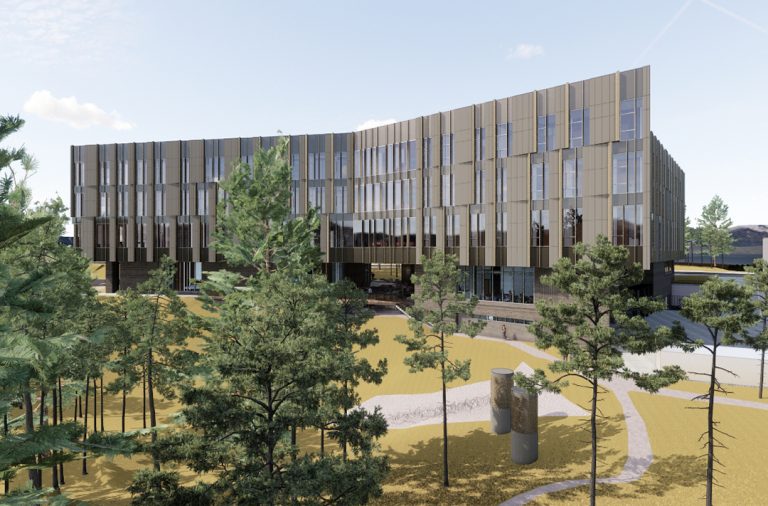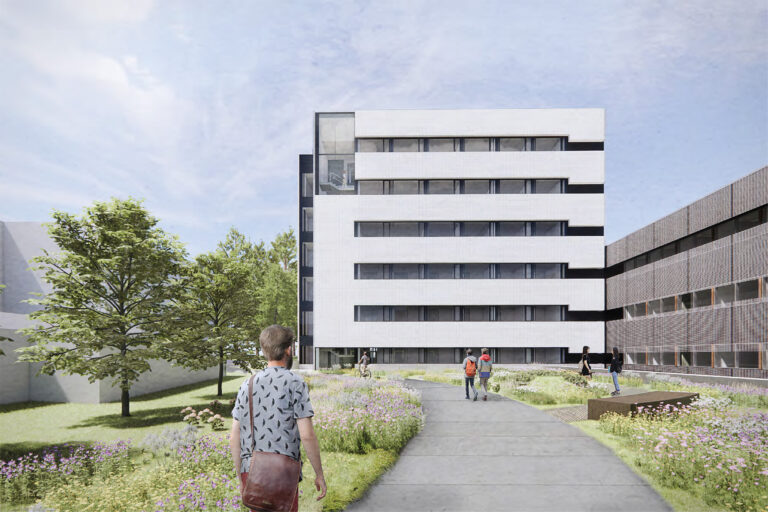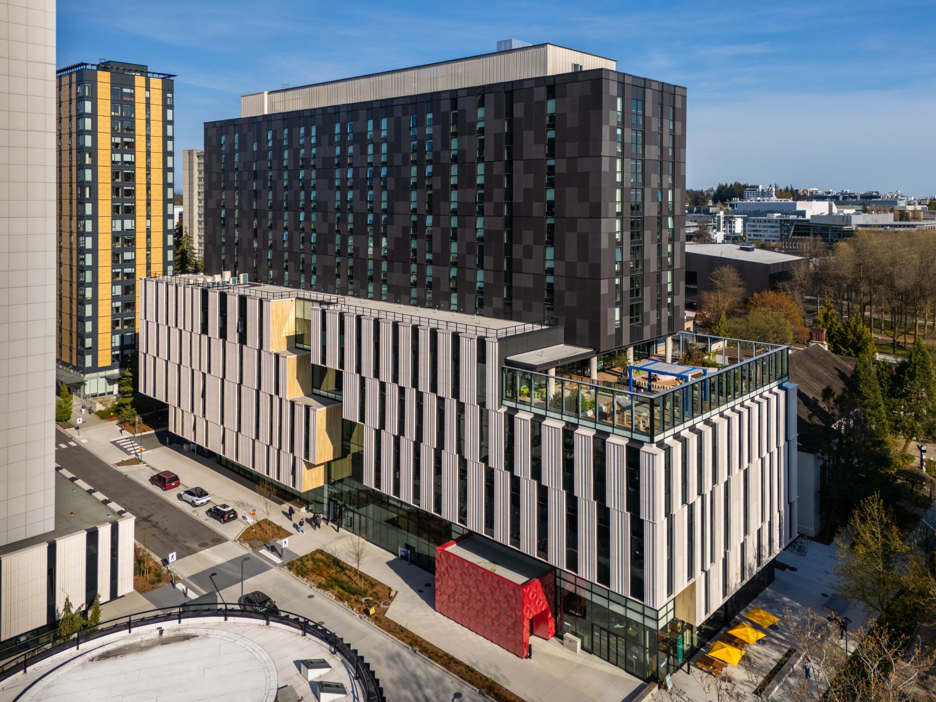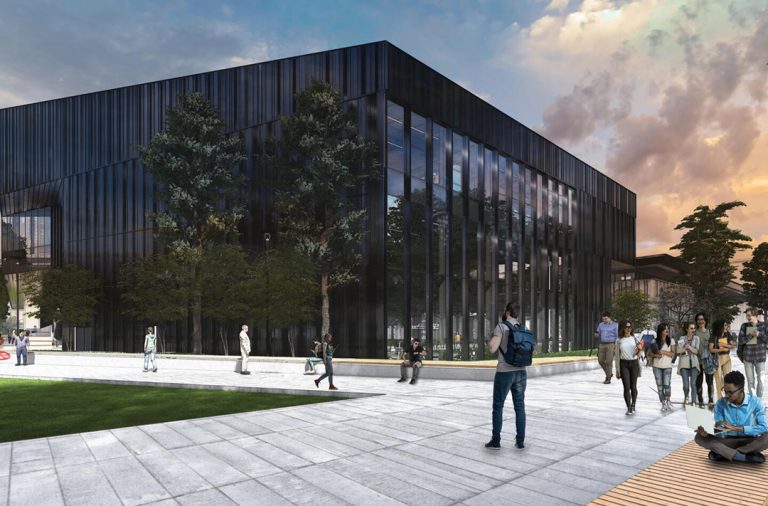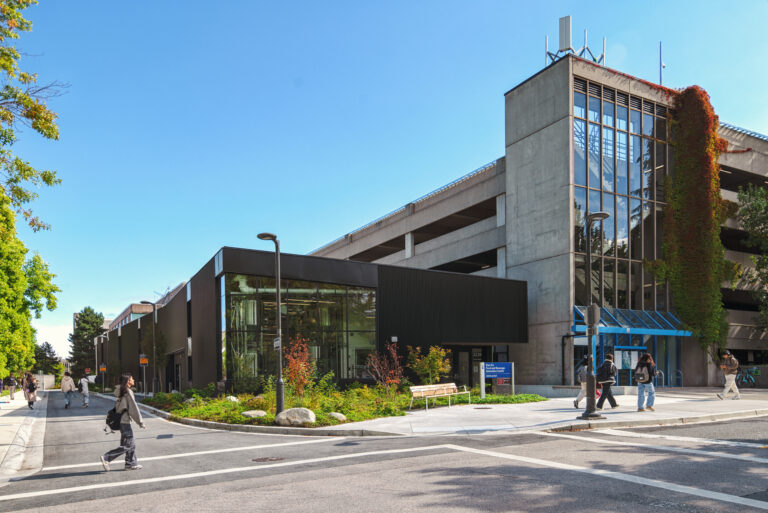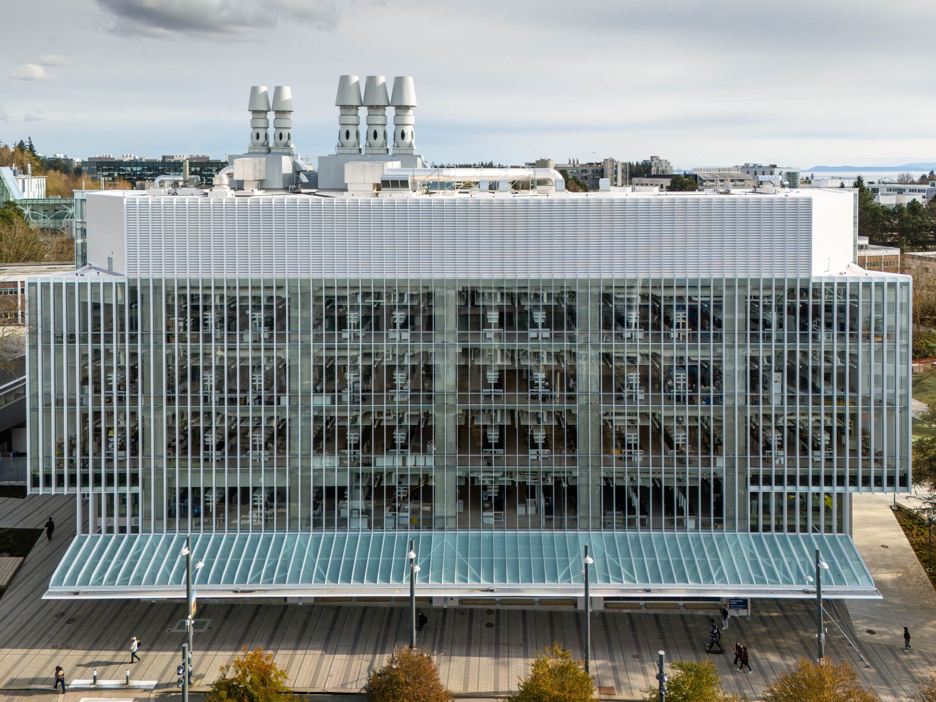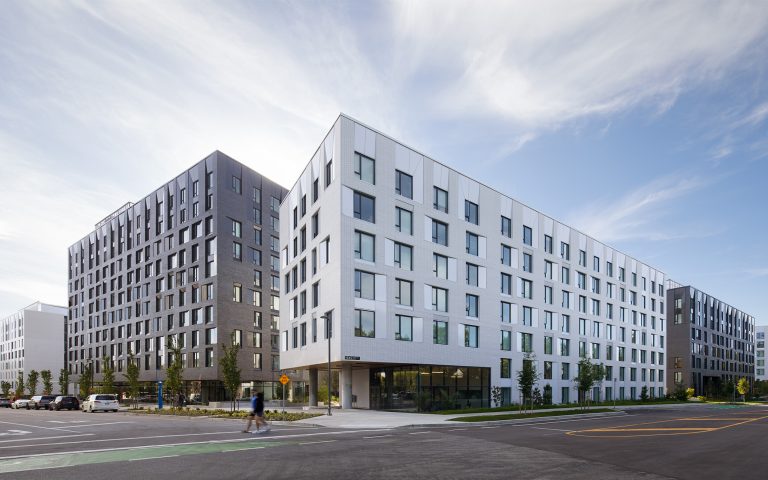UBC Sauder School of Business Powerhouse Expansion
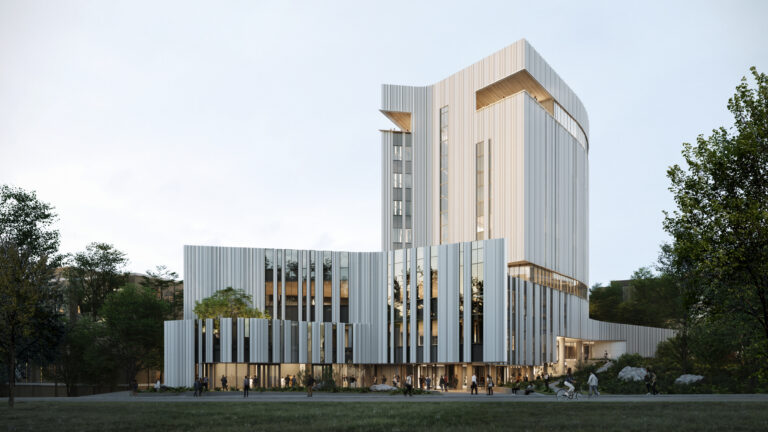
The new 11-storey UBC Sauder School of Business Expansion project will be the tallest institutional building on campus. It will facilitate a purposeful shift from learning spaces that emphasize teaching through lectures to spaces that foster creativity and innovation through experiential learning and teamwork.
