Ponderosa Commons
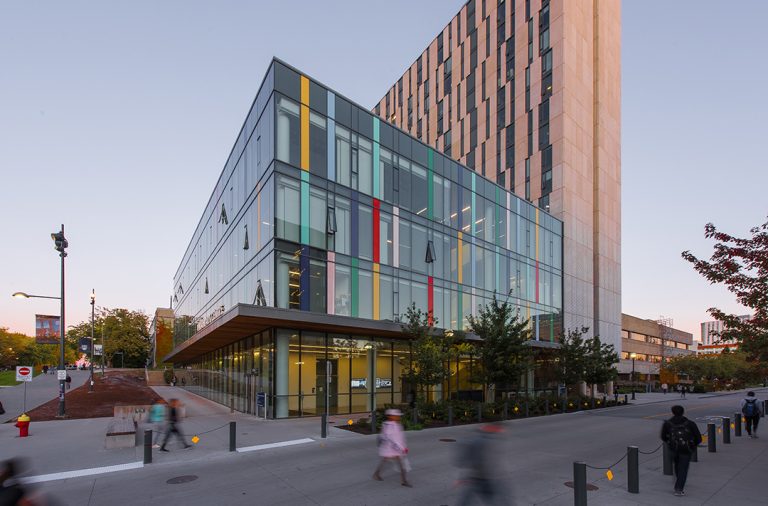
The Phase 2 building located across University Boulevard consists of an additional 513 student residence beds and a base with amenities, and academic and administrative units.

The Phase 2 building located across University Boulevard consists of an additional 513 student residence beds and a base with amenities, and academic and administrative units.
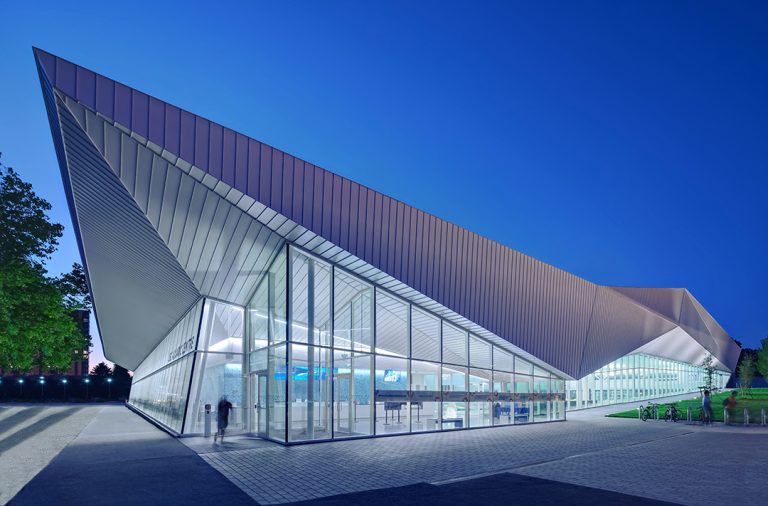
The mandate from UBC for this project was broad: to meet the needs of a high-performance training/competition venue and community aquatic center within a single facility while engaging the public realm and contributing to campus life and the student experience. UBC Properties was more than up for the task of project managing the build.
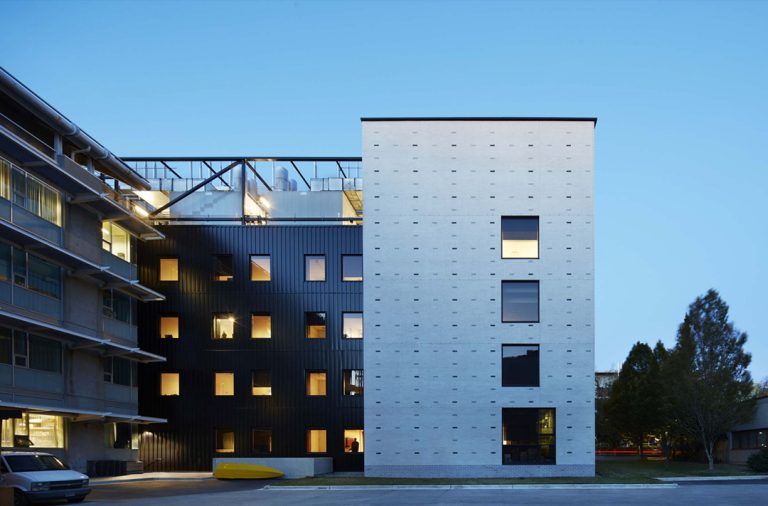
The project includes laboratories, offices, office/dry lab for theoretical QMI faculty and their research teams, laboratories and offices for Faculty of Applied Science advanced materials faculty and their research teams, meeting and informal research space.
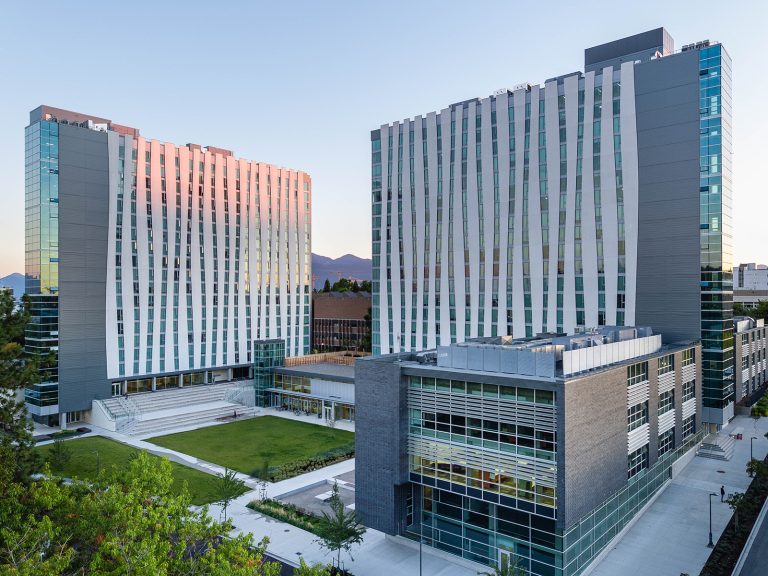
The development provides 1,048 residence beds, office space for UBC Vantage College administrators and faculty; and flexible classrooms to serve Vantage College academic program requirements. Various amenities include informal learning spaces, a 450-seat dining hall and food/catering production centre, event/activity space, convenience store, child care facility and end-of-trip facilities for cyclist commuters. Orchard Commons is…
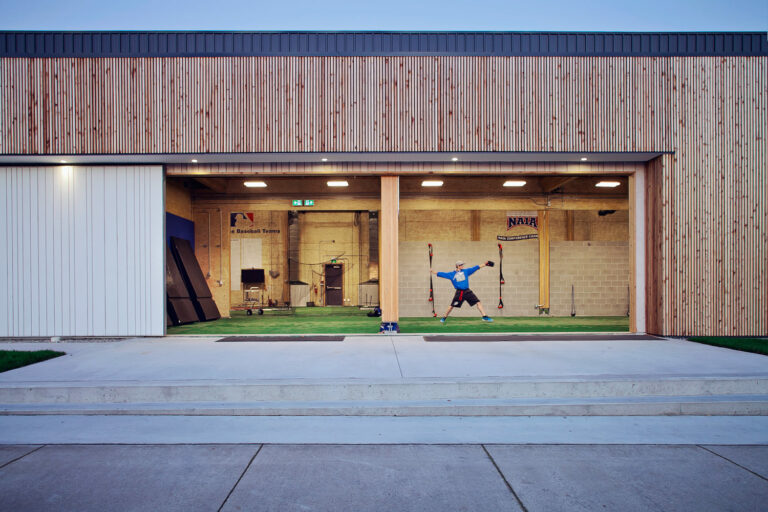
The facility includes a batting cage, pitching training facility, functional training space, washrooms, a change room and coach offices. It is located in Thunderbird Park adjacent to the existing baseball diamond and the Vancouver Whitecaps field house.
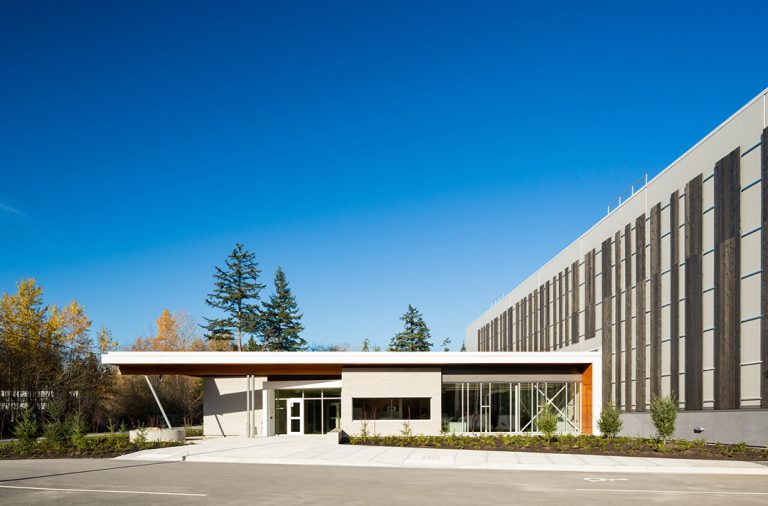
The PARC facility, located at UBC Vancouver’s south campus in the Research precinct, provides high-density collection storage including space for a small digitization area, a contained freezer area for decontamination, a staff work area and a publicly accessible reading room.
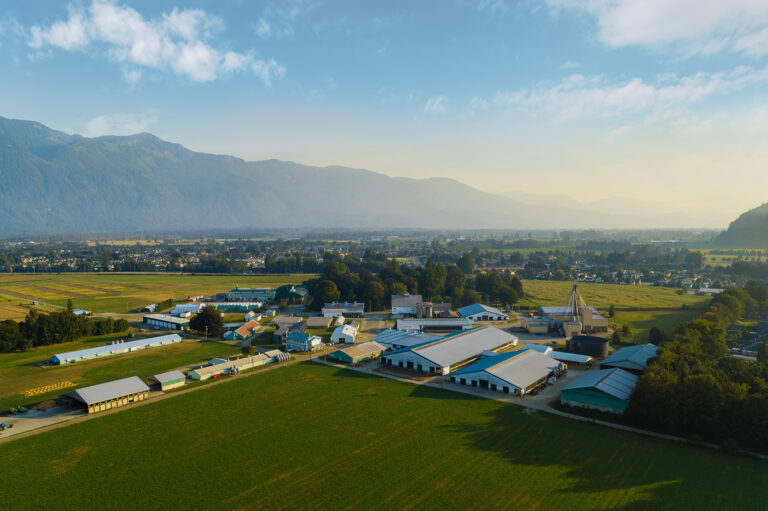
The Dairy Centre is designed to provide education and technology transfer research programs in support of the dairy industry in BC. UBC Properties has developed three facilities on behalf of the UBC Dairy Education & Research Centre: the Feed Intake Research Facility, the Heifer Research Facility and the Westgen Calf Research Facility. All of these…
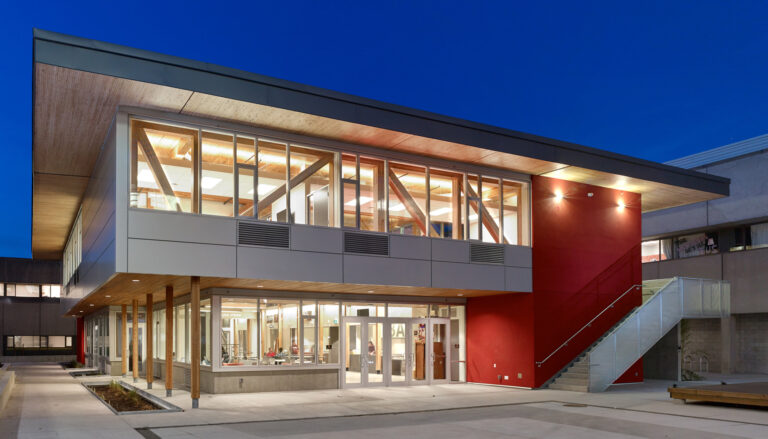
The 10,058 square foot multi-purpose facility is located in the courtyard bounded by the CEME Building, Fred Kaiser Building and the MacLeod Building, and replaces the EUS facility, the “Cheeze Factory”. The ESC provides study and group learning spaces and computer lab facilities open to engineering undergraduate students of all disciplines.
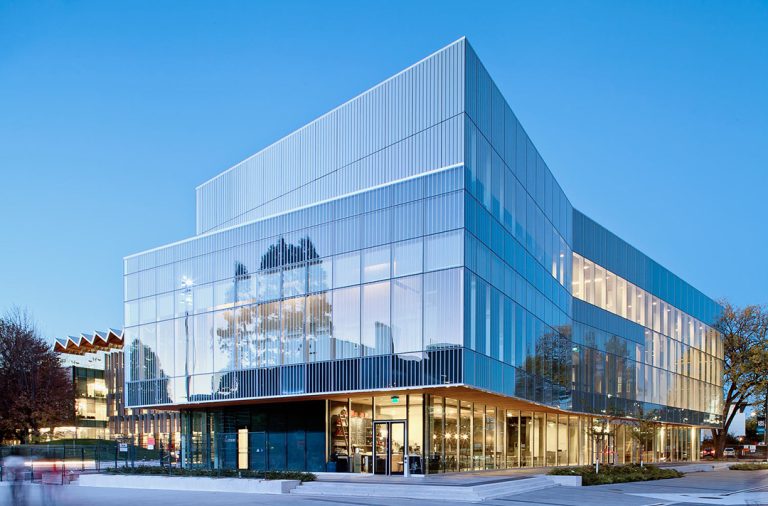
Working with the user groups, architects, and consultants, we needed to ensure the highest quality build and design while achieving user needs and minimizing the carbon footprint.
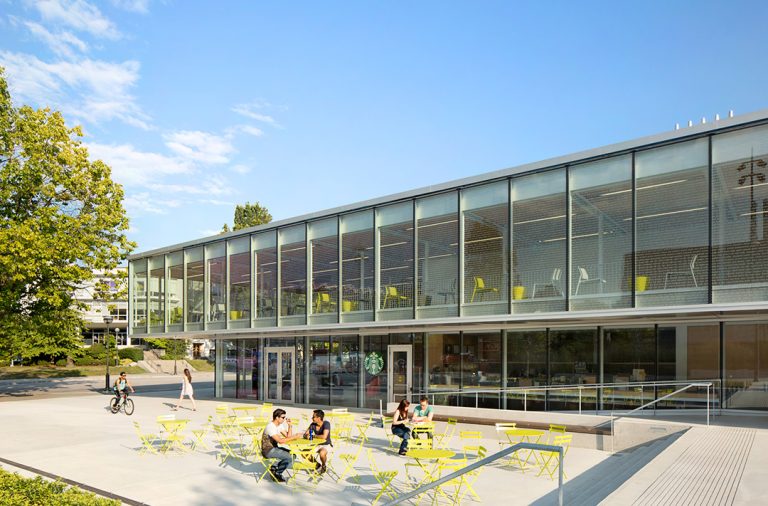
Now it is a welcoming, open and well-lit space with a wall of fritted glass facing the main thoroughfare of University Boulevard and East Mall. The glass consists of alphabetically ordered words provided by Bookstore users, acting as dappling shadows in the space’s interior. This clever yet subtle design feature enhances the visitors’ experience in…