The Nest: AMS Student Union Building
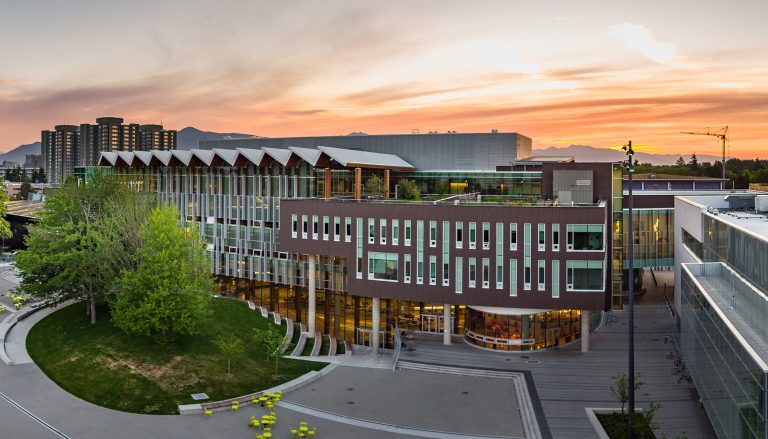
The building houses AMS administration office, meeting and social club rooms, retail food services, an art gallery, an auditorium, a climbing wall, assembly, rooftop terrace, and commercial ventures.

The building houses AMS administration office, meeting and social club rooms, retail food services, an art gallery, an auditorium, a climbing wall, assembly, rooftop terrace, and commercial ventures.
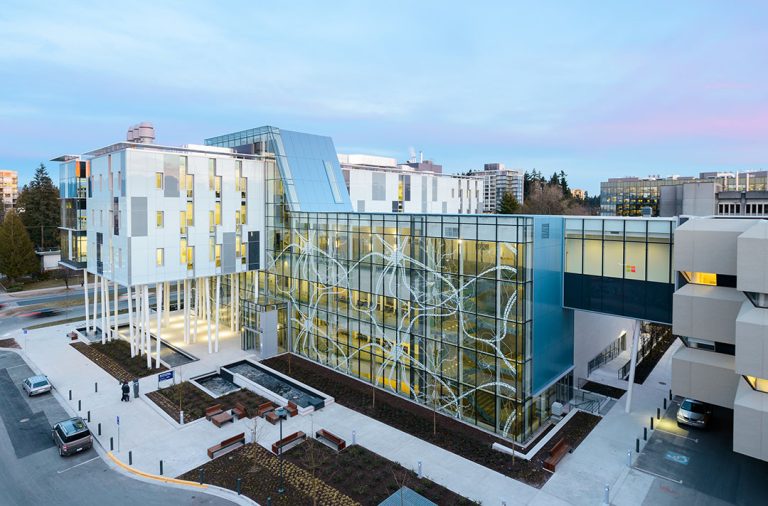
The 6-storey building is the result of a dynamic partnership between UBC Faculty of Medicine and Vancouver Coastal Health.
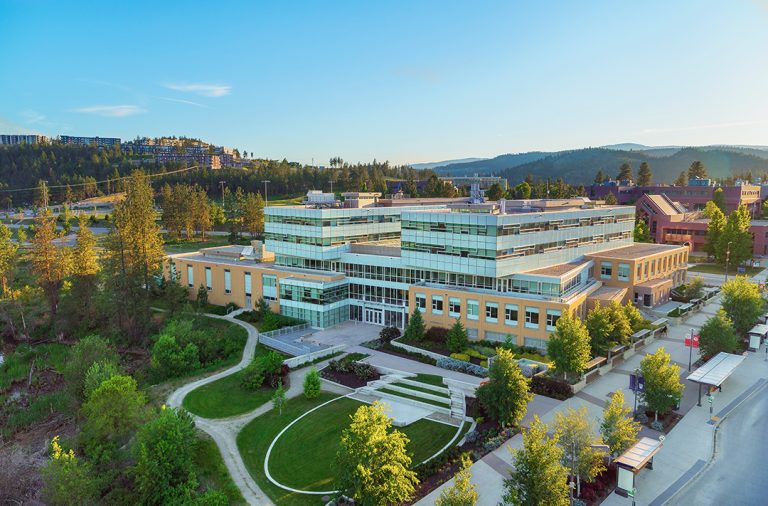
Four faculties and schools are housed in the Engineering Management building including the School of Engineering, Faculty of Education, Faculty of Management, and the College of Graduate Studies. The building contains classrooms, wet labs, dry labs, office space and various study areas. It has a green roof which helps insulate the building, handles storm water,…
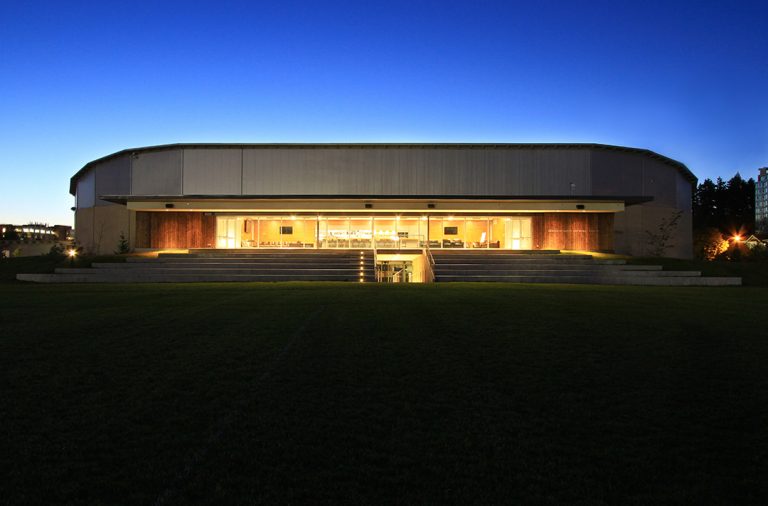
The new facility replaced the existing pavilion as well as add value to the community with the addition of public washrooms for the Thunderbird Park users. The facility also includes a lounge, 30-foot centrepiece bar, offices, meeting rooms and a covered multiuse area.
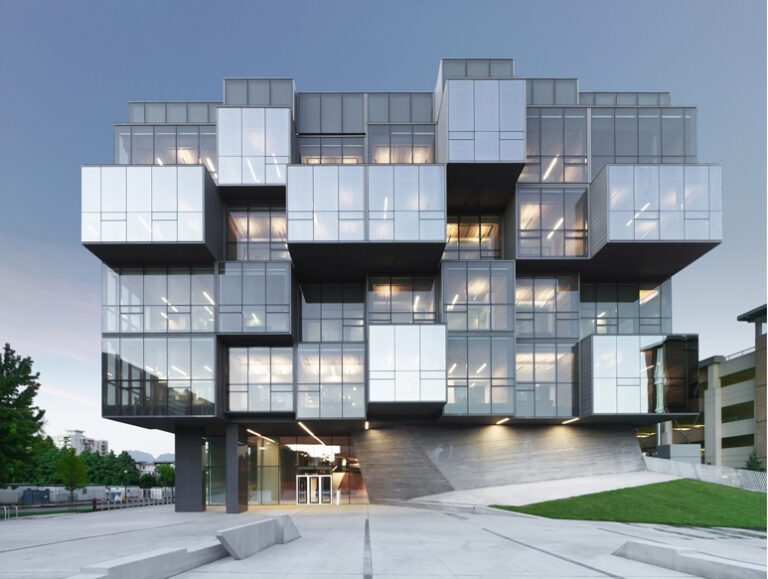
The new Faculty of Pharmaceutical Sciences & Centre for Drug Research building allows the Faculty to expand the current entry class of 152 places by 72 for a total of 224 entry positions.
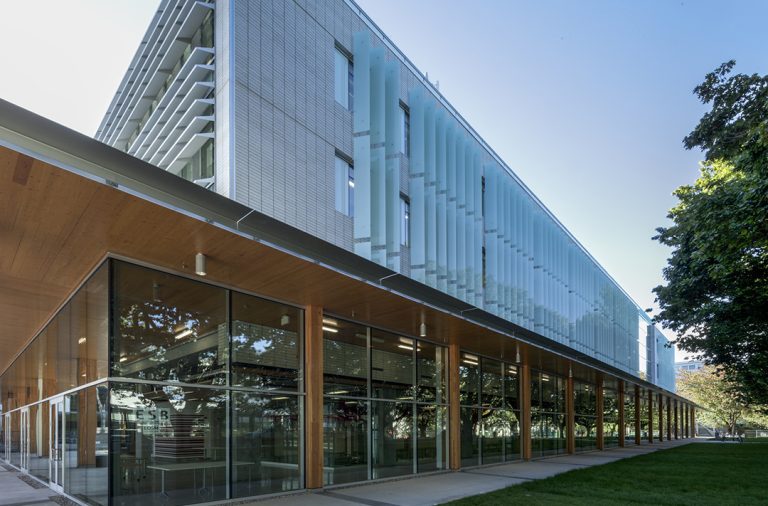
At the time this building was completed the ESB was the largest panelized wood building and the largest application of cross laminated timber in North America. It features classrooms, labs, offices, and collaboration spaces. The building is home to a collection of innovative minds connecting to conduct revolutionary research and solve complex problems that humanity’s…
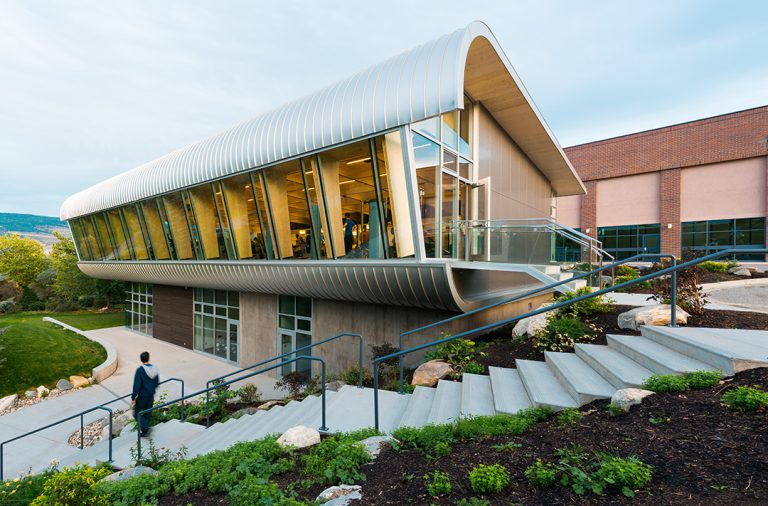
In keeping with that mission, one of the main objectives in the development of the Centre was to provide a facility on campus, within close proximity to work and school, as part of UBCO’s support structure for a healthy lifestyle, destined for students and faculty alike.
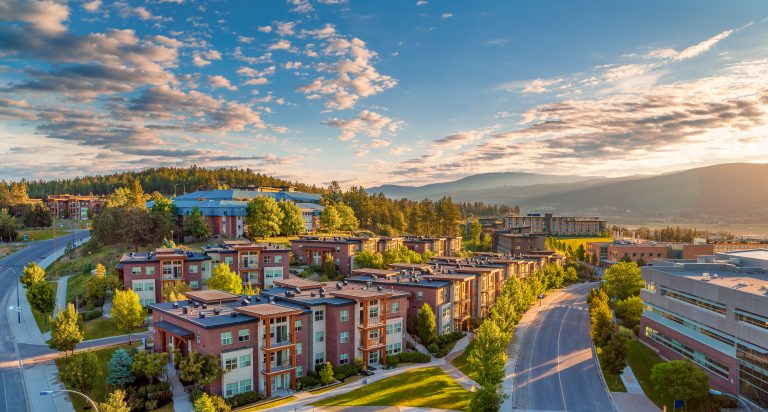
Built in several phases, 1,000 residence units were added. The first phase added 332 first and second-year student beds for occupancy by September 2006.
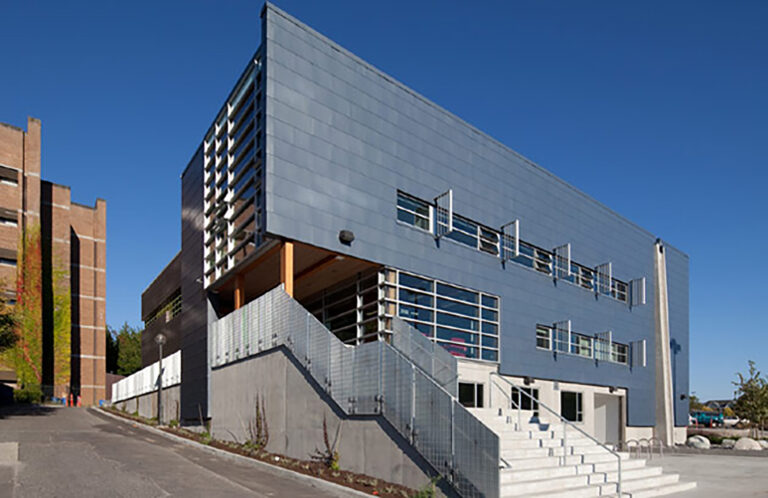
The establishment of the Institute has been associated with an existing contribution from Teck Cominco & Parters and a matching of funds from the Government of British Columbia. The intent of this project was to renovate and provide system upgrades to the existing Coal & Mineral Processing Laboratory (CMPL) as well as the creation of…
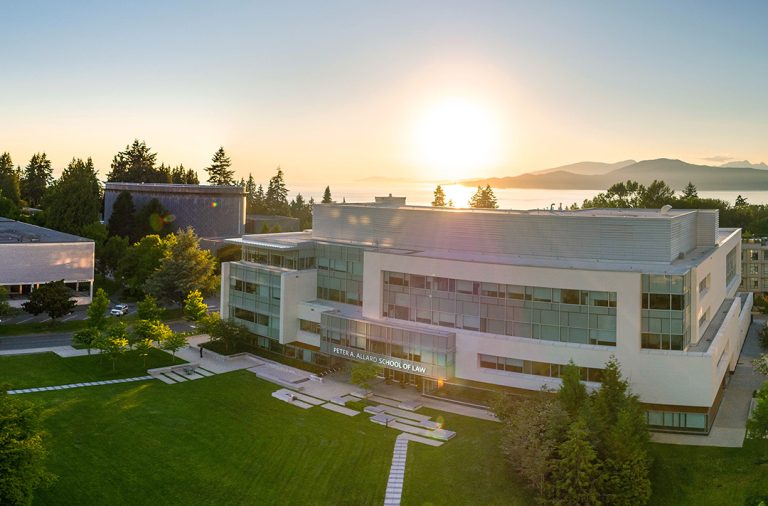
The facility takes advantage of the unprecedented views to the North while integrating the Law Library into the main core of the building, accessible from 3 levels of central circulation space. Reading and study spaces look out from the upper 2 floors of the library towards Howe Sound. The offices are located at East Mall…