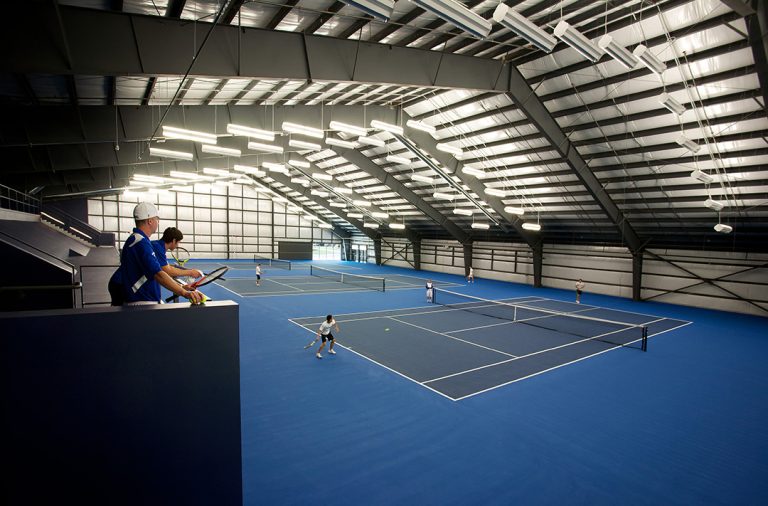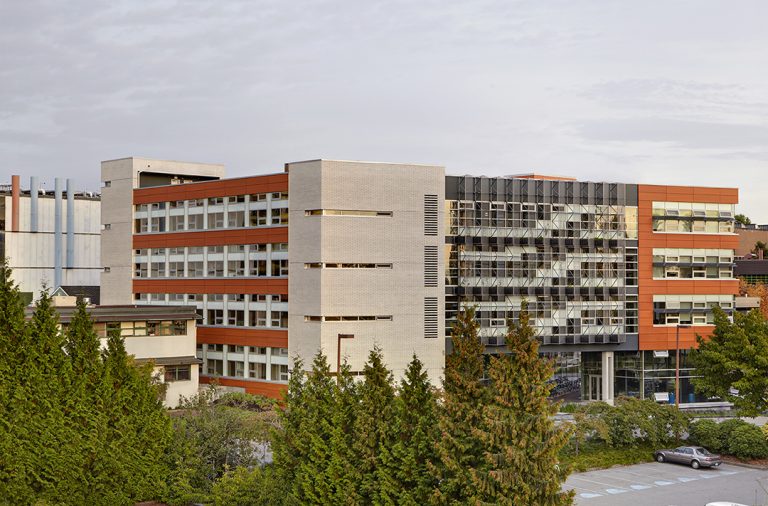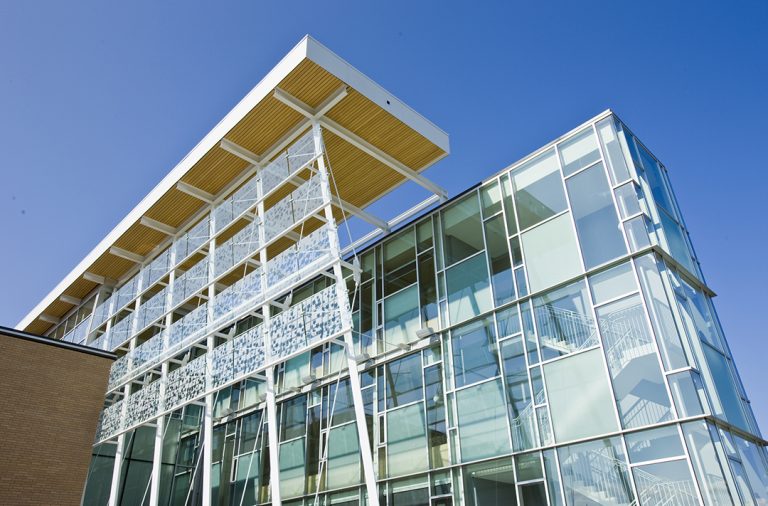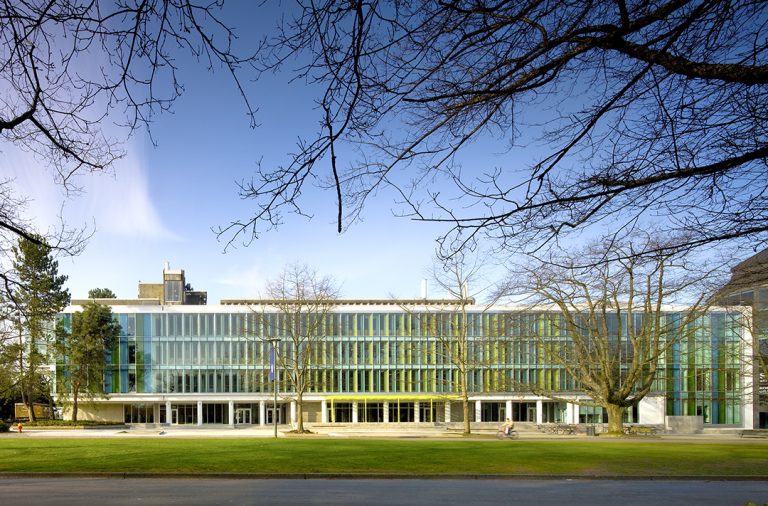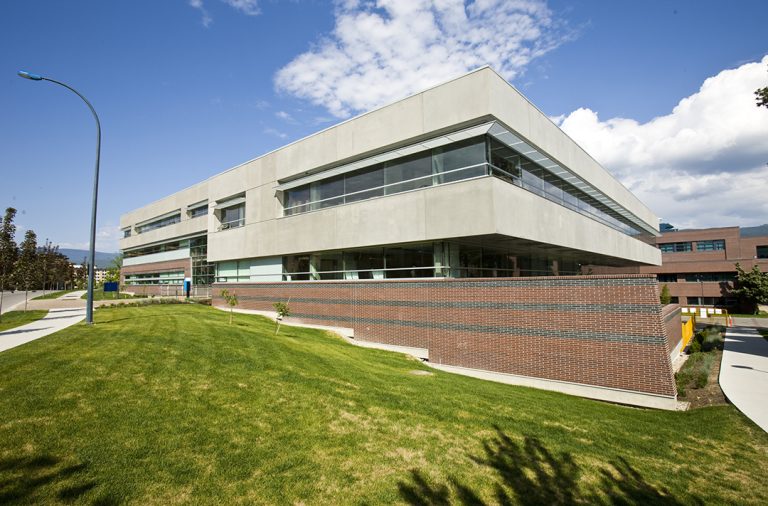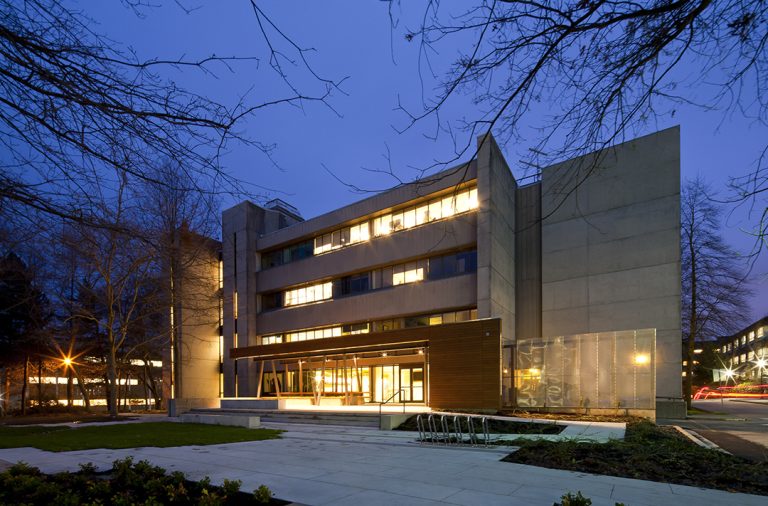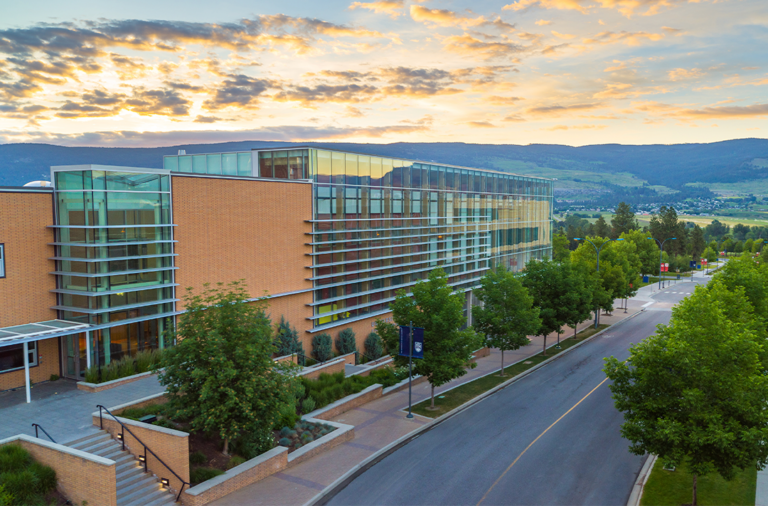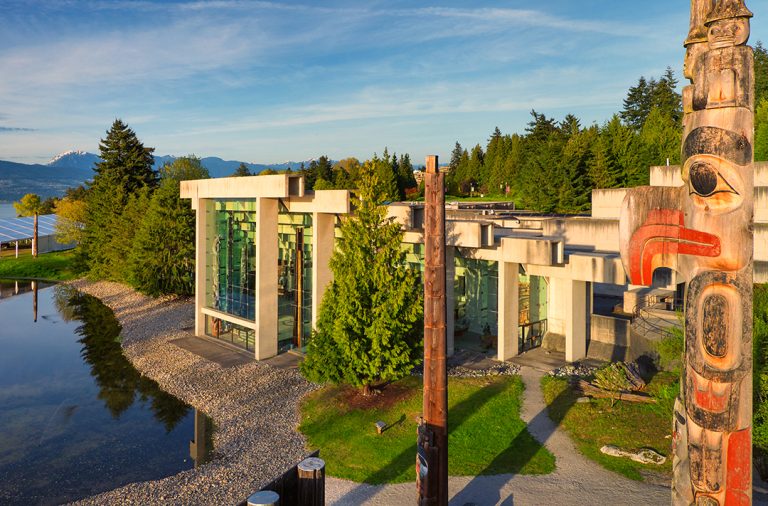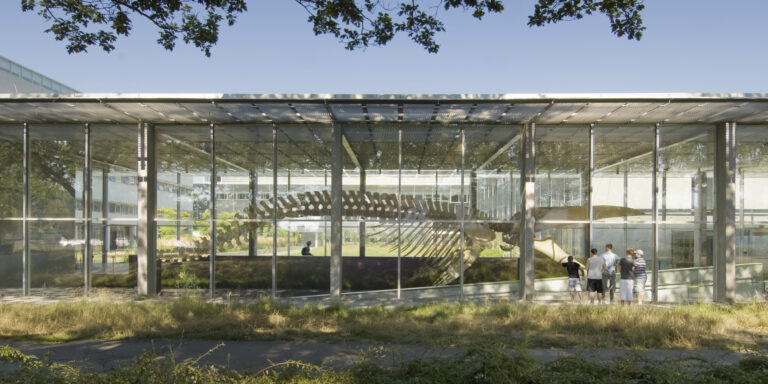Wayne & William White Engineering Design Centre
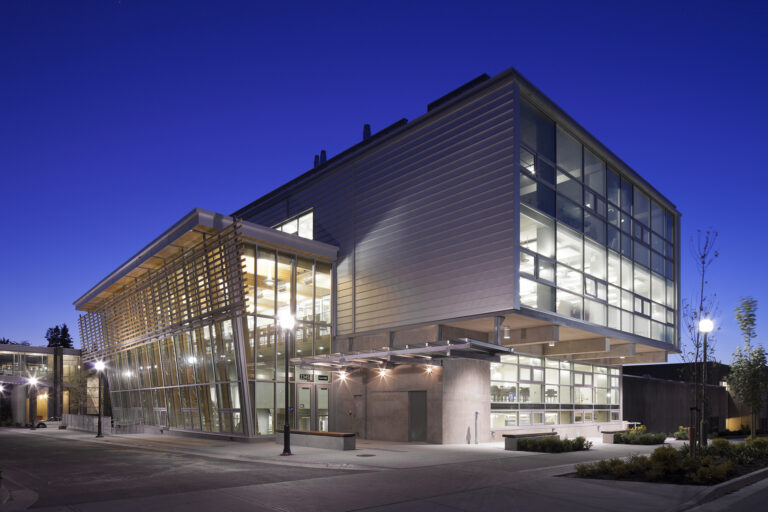
This project includes a design studio space at the heart of the building to enhance the delivery of engineering design courses and student’s engineering design activities and collaborations, instructional areas for project and design teaching, including a project room and a computer/reading room for design projects, a small suite of offices to house faculty and…
