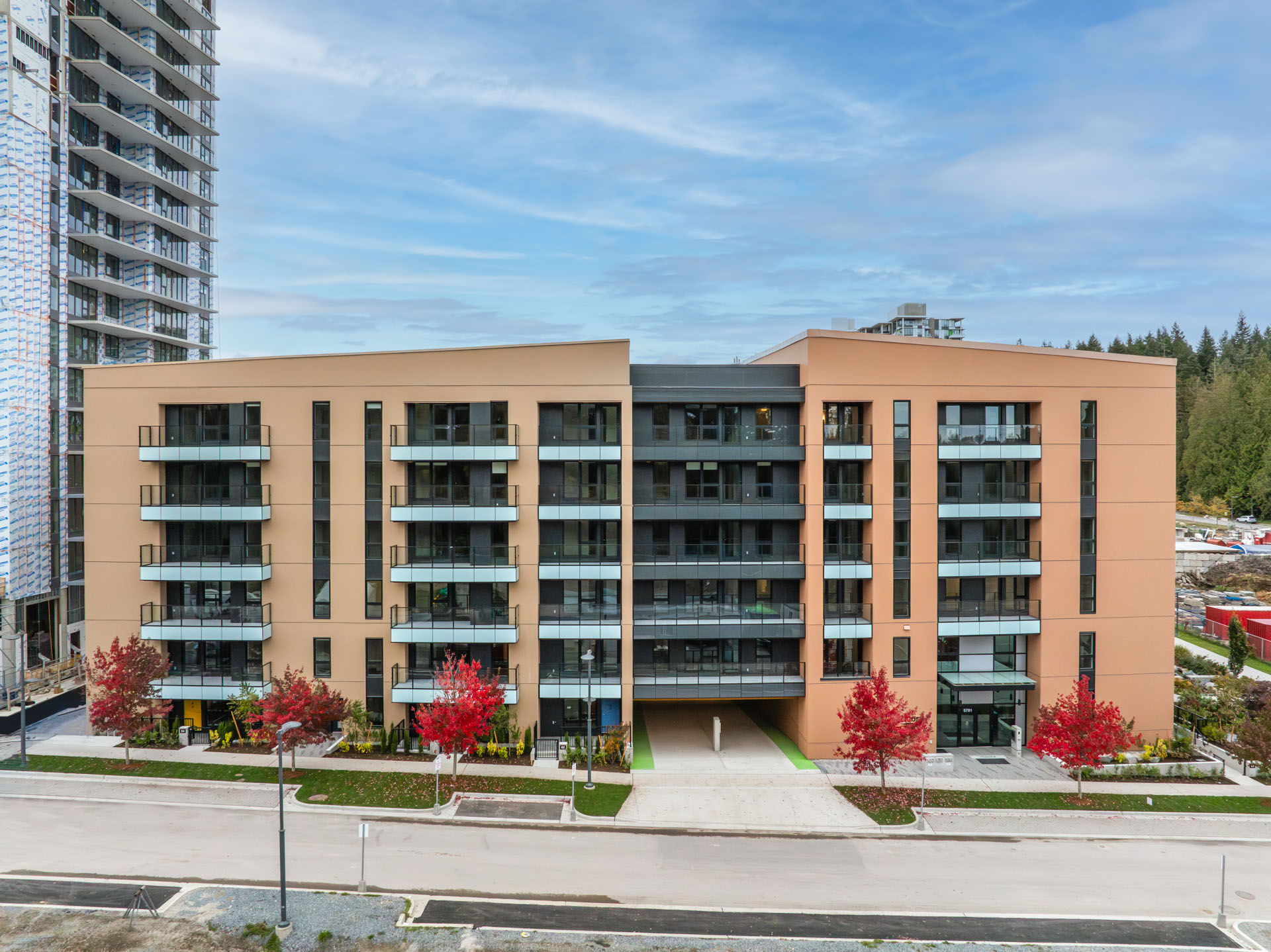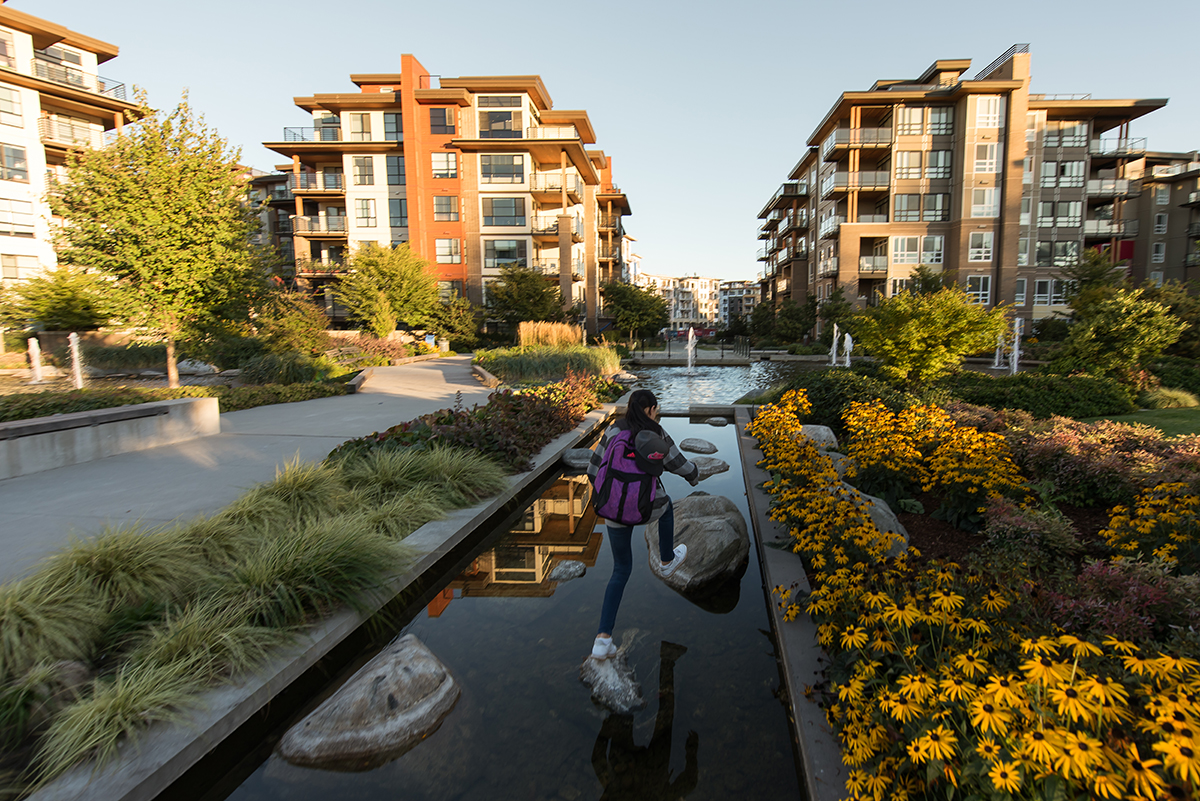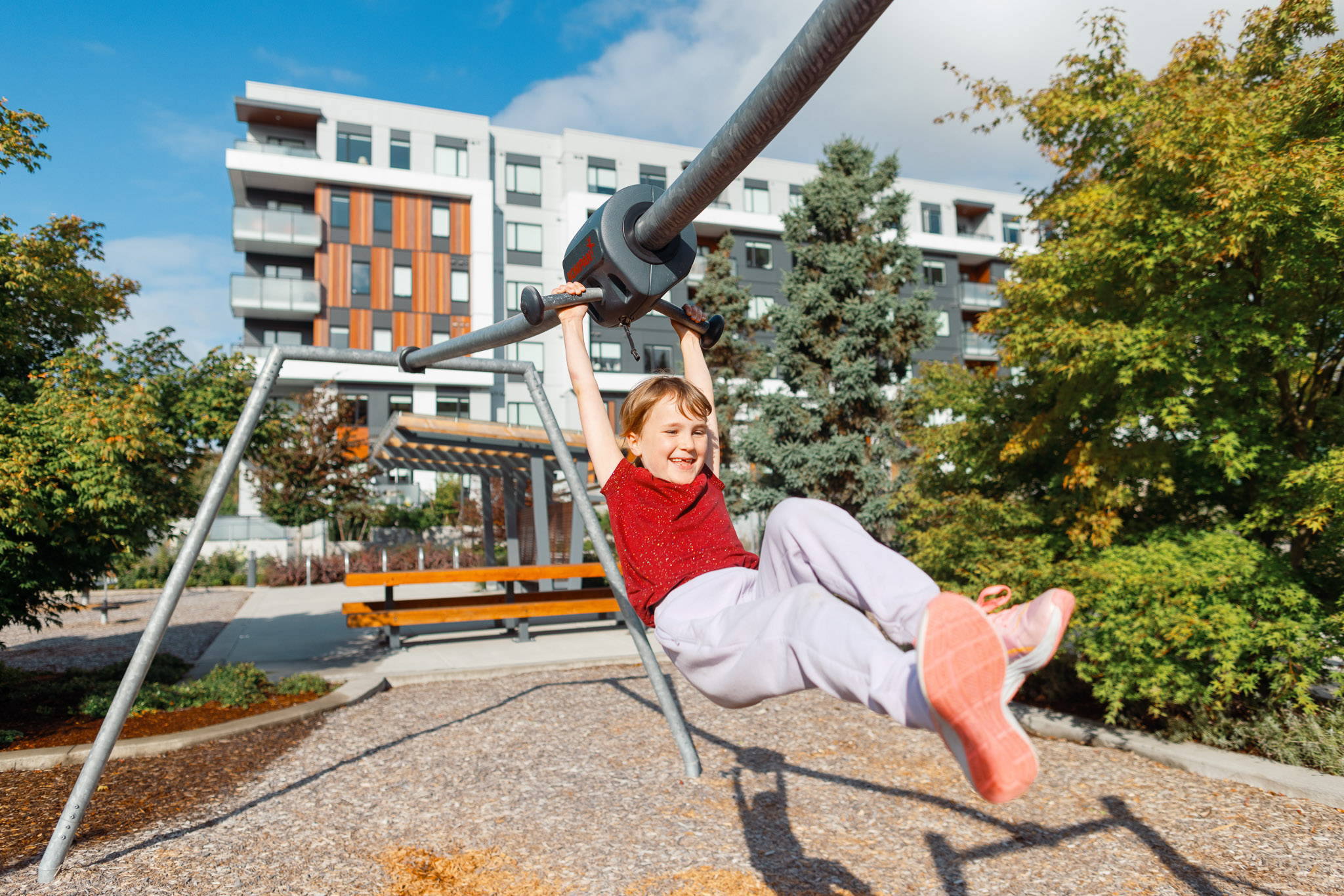Sustainable living meets community integration at UBC Point Grey’s Echo
Echo, a 152-home 6-storey faculty and staff building at UBC Point Grey, has opened its doors for move-ins on November 1st and tenants are getting settled into their new homes.
20% of UBC campus housing is exclusively for faculty and staff at below-market rents, with buildings leased and managed by Village Gate Homes, a division of UBC Properties.
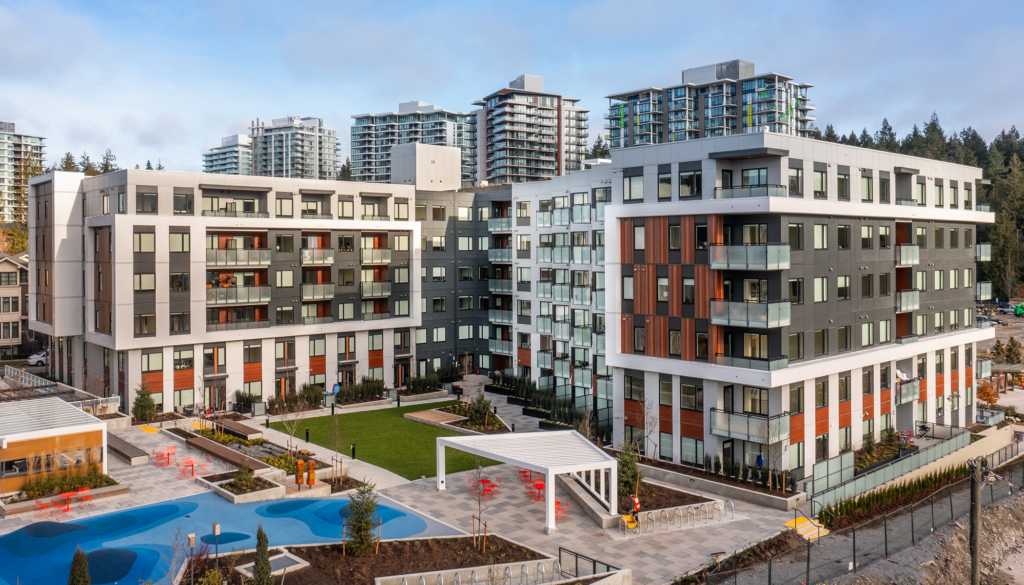
Recognizing the housing shortage in BC and the diverse demographics of UBC faculty and staff families, we reflected this in Echo’s floor plans: the building footprint contains the maximum allowable housing with a variety of unit types from studios to 4-bedrooms. City homes provide extra space for larger families, while compact units provide more living options. Addressing the widespread discomfort experienced during record summer temperatures in previous years, we installed central air conditioning in every suite, a pioneering move for an entire rental building at UBC.
Echo transcends the label of a mere residential rental building; it’s a testament to the foundational element of human connection woven into every aspect of its planning, design, construction, and livability. The emphasis on connectivity extends to create a sense of community with residents and neighbours, blend architecture with the natural environment, and prioritize walkability through the neighbourhood and its abundant amenities. Each detail, from the colours to materials used, shapes, and orientation, was carefully considered to complement the existing surroundings while adapting to future builds.
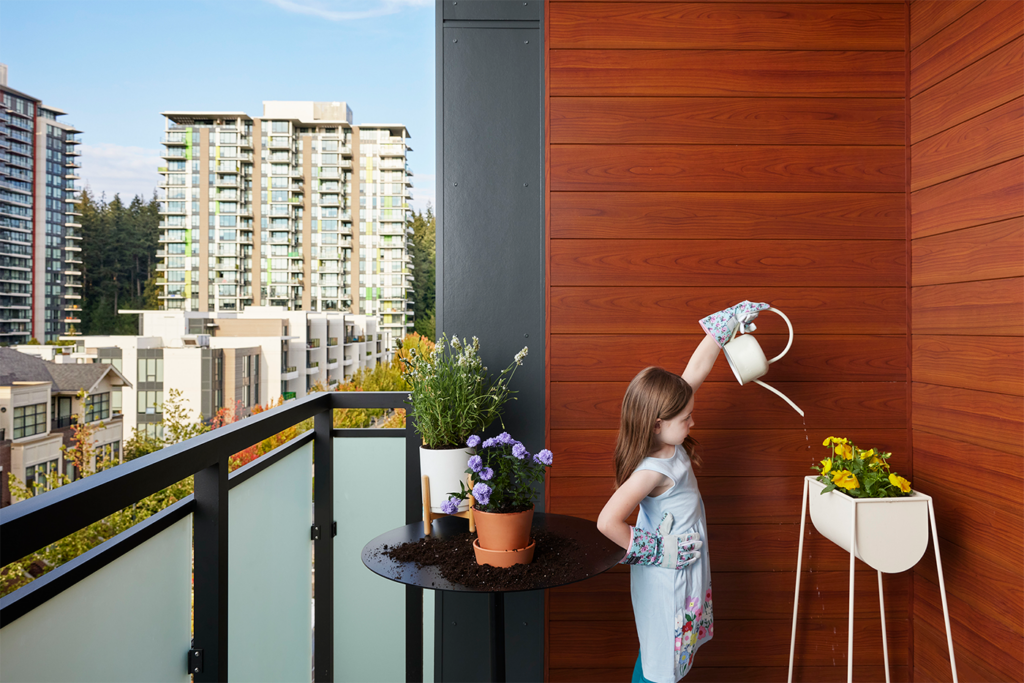
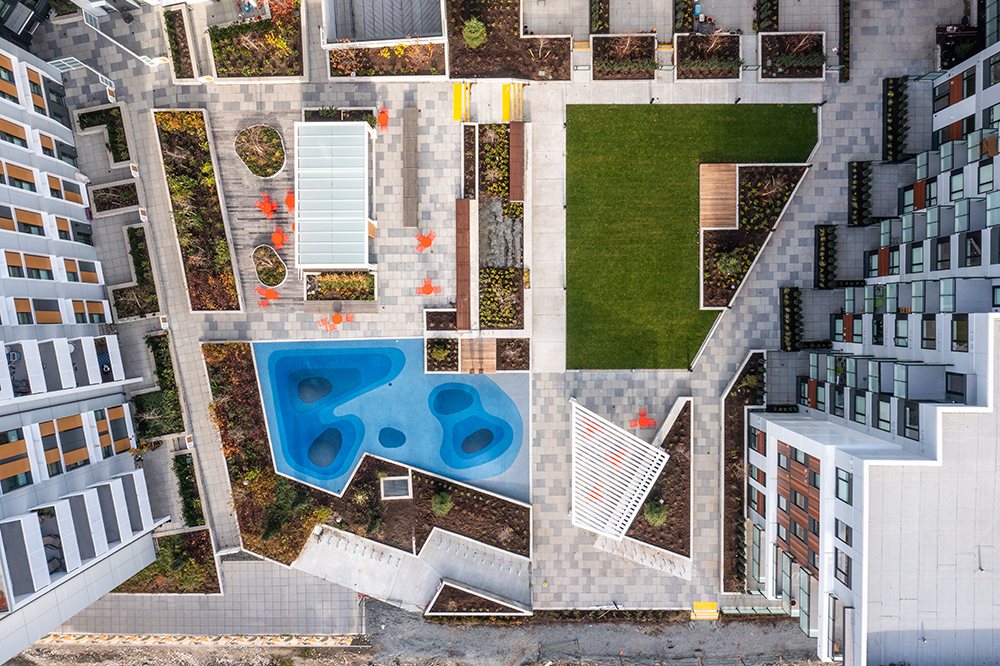
The building’s exterior shape and integrated amenities evoke a sense of connection, with the undercut first two floors creating more open space at the base and enhancing the pedestrian experience. Through understanding tenant desires across our buildings at UBC and to increase sustainable living, alternate forms of transportation are prioritized in the design. The site’s sloped grade change on the south side of the building provided the opportunity to create a direct bike entrance to the parkade from the McCrae Lane greenway, a seamless integration with the neighbourhood network of parks and greenways. The need for a place for bicycle maintenance motivated the decision to add a bike repair area.
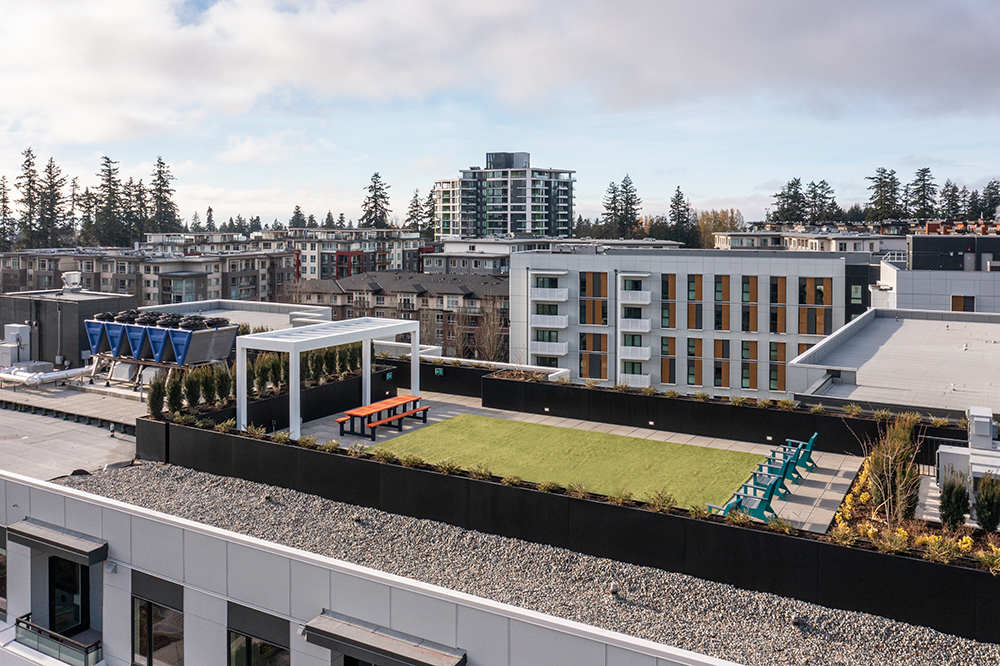
Bridging connections among neighbours, Echo shares a courtyard with a BBQ and children’s play area with its sister building, Evolve, another faculty and staff rental building. The courtyard side of the building is stepped to maximize sunlight to units and public spaces, simultaneously creating a unique backdrop. Demand for more amenity space inspired an indoor amenity area with a kitchen and seating areas for working or neighbourly gatherings, while a rooftop amenity area is a lounger’s paradise and features another BBQ and lawn area. Due to popular demand from our other buildings, a bookable guest suite allows residents to have a place for friends and family to stay for a visit.
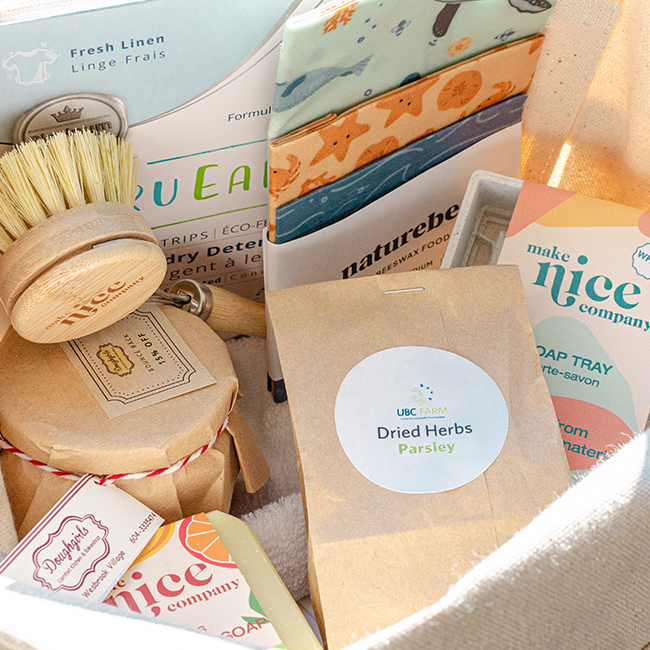
We know many people value a sustainable lifestyle, and we take pride in offering that at Echo without compromising on quality features and amenities. As a humble gesture of gratitude for choosing Echo and Wesbrook Place as their new home, we welcomed our new residents to continue an eco-friendly lifestyle in Wesbrook with a gift bag featuring locally-made sustainable goods from a variety of vendors. Echo stands as not just a residence, but a living embodiment of sustainable, connected living, where thoughtful design and community integration come together to redefine the meaning of home.
