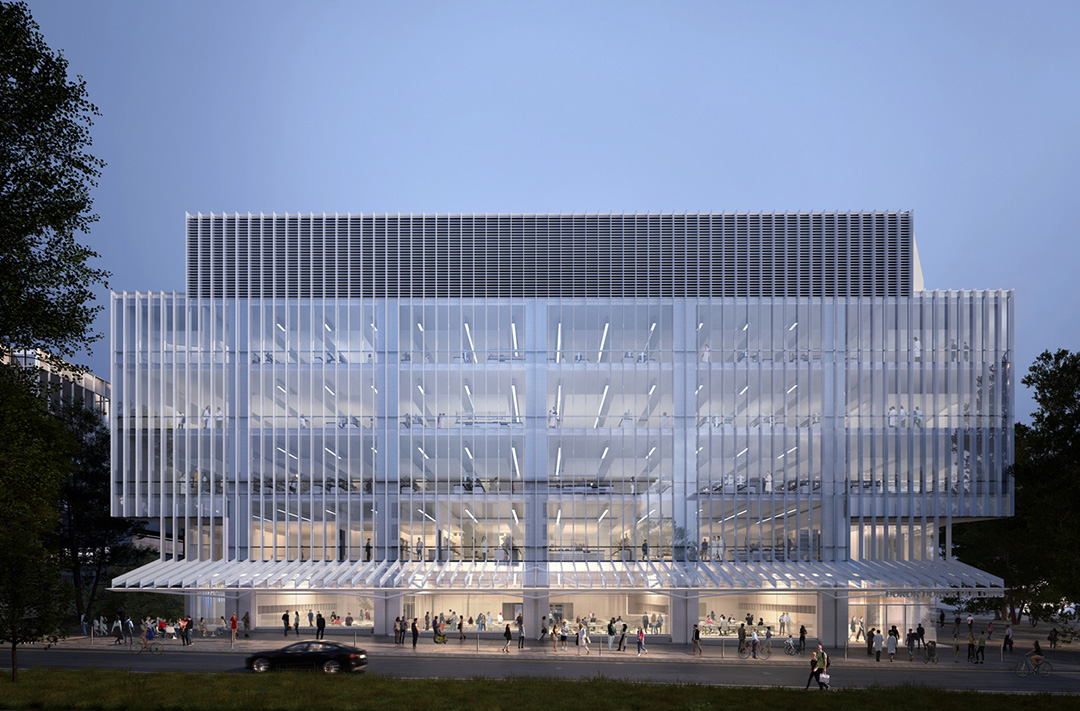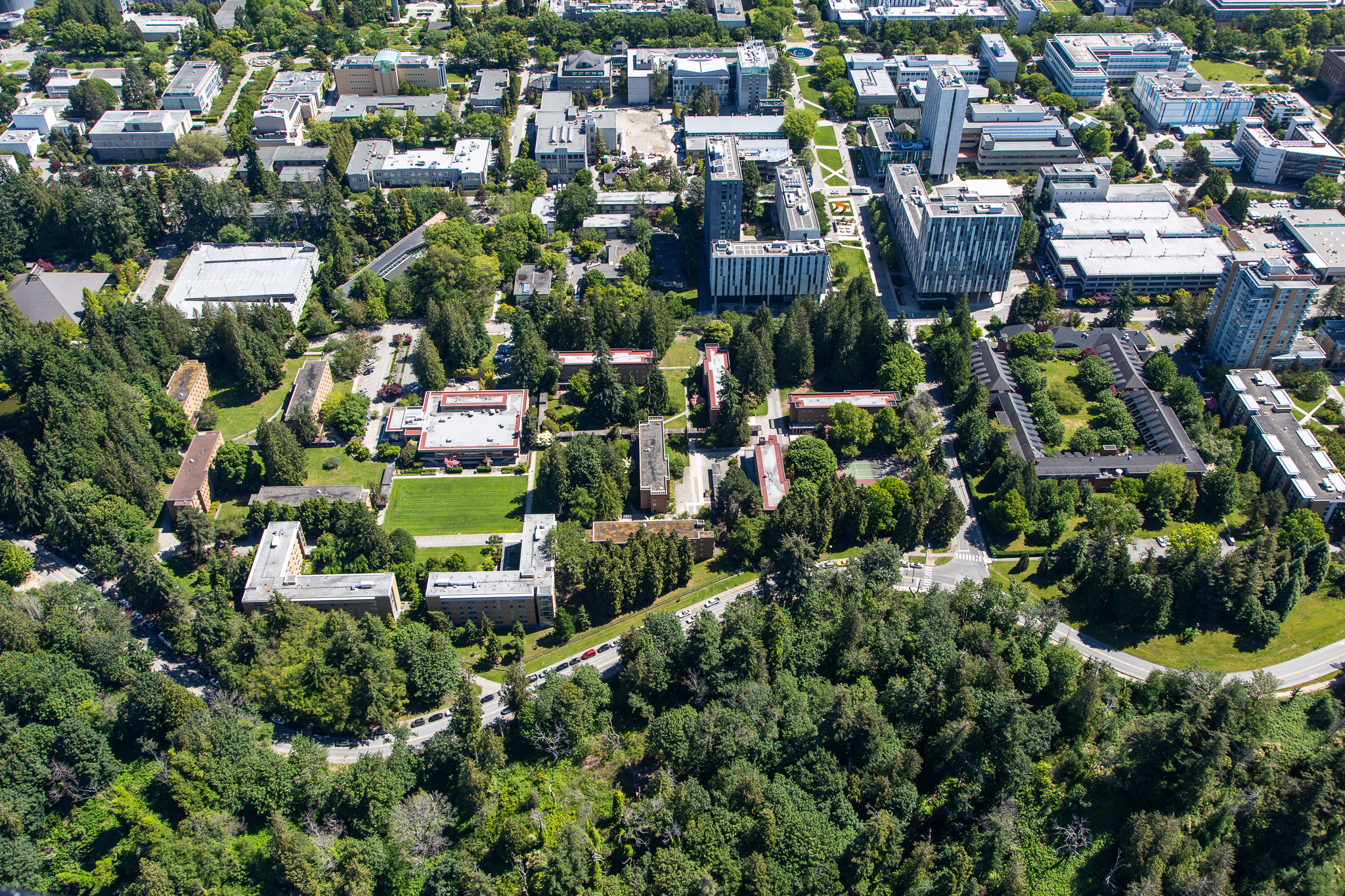The Gateway into UBC
The Gateway building will stand as a welcoming landmark at UBC’s historic entrance.
It will symbolize the university’s dedication to net-zero carbon. It is a testament to UBC’s commitment to Indigenous reconciliation and reflects a collaborative engagement with Indigenous communities. Additionally, the Gateway building aims to prioritize community well-being, contributing to a positive and inclusive environment for all who interact with it. As the project manager, we needed to ensure these elements were represented in the design, construction, and final expression.
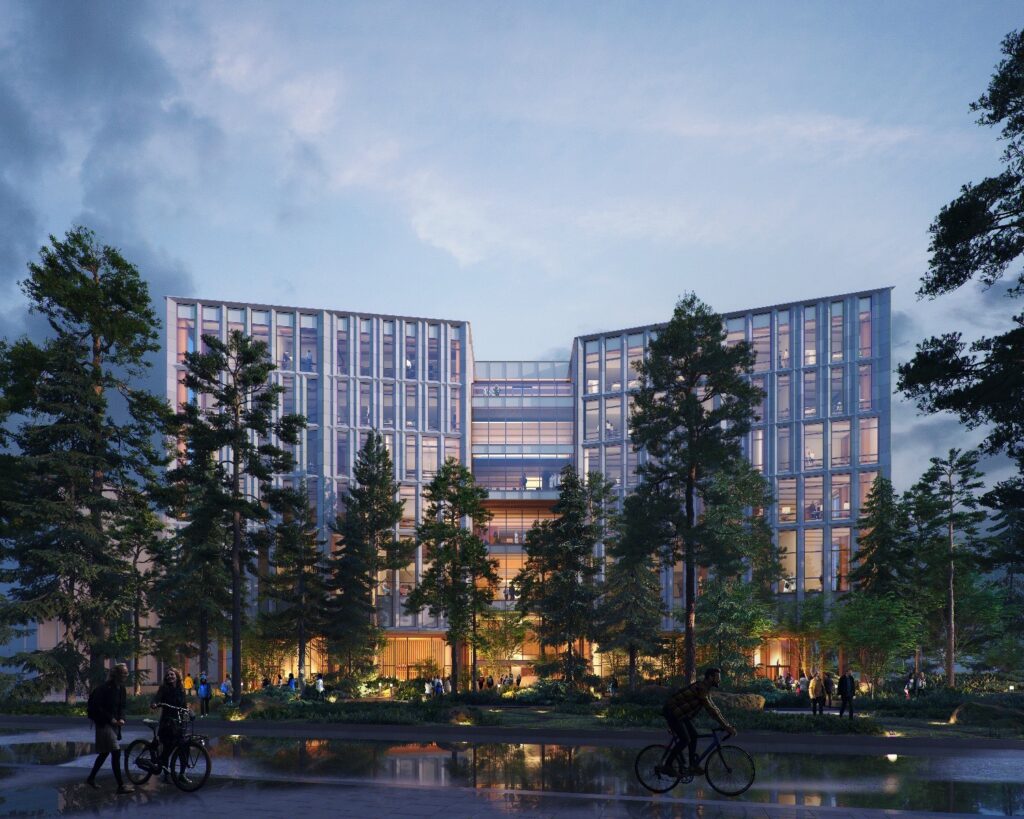
The six-storey academic and research building will combine the School of Nursing, School of Kinesiology, Integrated Student Health Services, and components of UBC Health. The building will also house four large lecture theatres, simulation labs, and a team-based primary care interprofessional teaching clinic prototype.
Four guiding principles were developed for the design. The ground-level connection with the public realm should create an inviting atmosphere with mindfully located entrances. The atrium should serve as the heart, connecting communities within the building and supporting intuitive wayfinding. It should prioritize the inclusivity of its diverse user groups pertaining to accessibility and facilities and promote health and wellbeing through ample daylight, natural materials, and a large open staircase to inspire movement.
The design strategy is based on Passive House principles with a high-performance envelope, high-efficiency mechanical systems, and reduced embodied carbon.
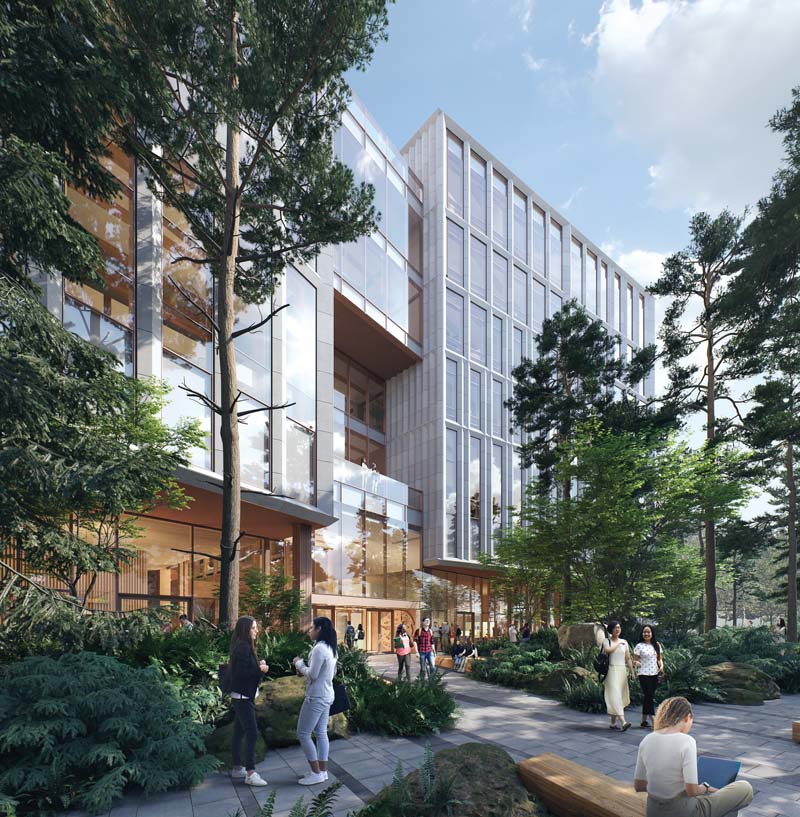
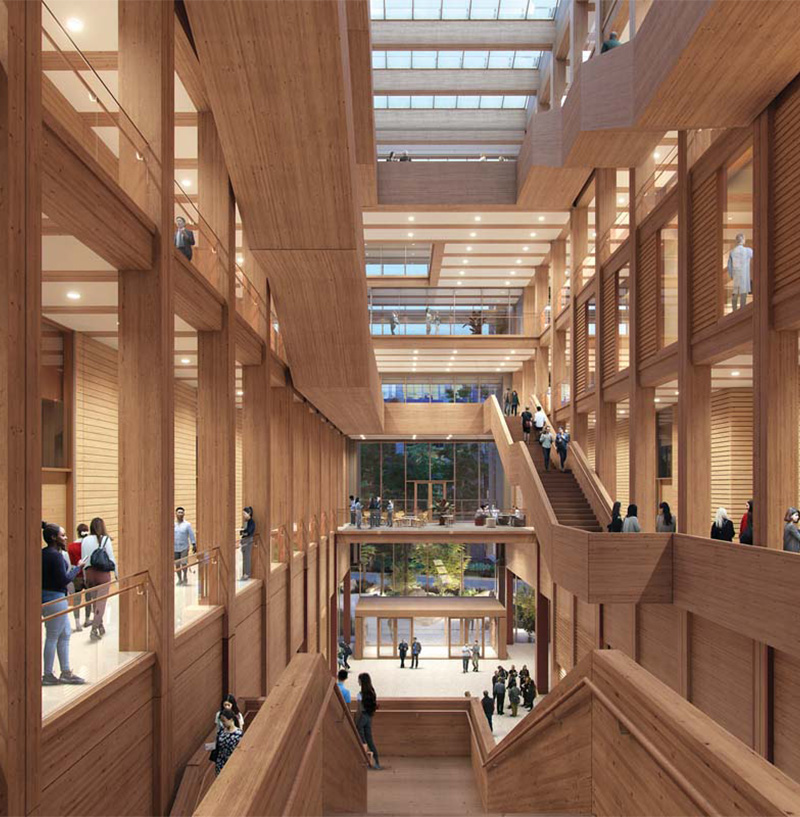
The Musqueam Band was heavily consulted for building design, materials, and landscape. Wood is culturally significant, and along with its sustainability elements, mass timber is the principal material used. The result will express a sense of warm welcome and create a seamless connection with nature and Indigenous values.
Gateway will be constructed using a proprietary mass timber-hybrid system by CREE Buildings. This will be the first time this system is used in North America. It offers increased design flexibility and construction efficiency while aligning with the project objectives. The system integrates design and construction to speed up processes, facilitate accurate projections, streamline information, and eliminate resource wastage. The method consists of selecting the prefabricated components followed by a digital simulation of construction workflows and, finally, production of the timber-hybrid slabs, posts, and facade elements offsite prior to beginning construction. CREE ensures all components are produced as close to the construction site as possible to further reduce impacts on the climate.
The Gateway project will aim to be UBC’s first building to meet the Canada Green Building Council’s Zero Carbon Building standard. It will be a sight to behold, emerging as a beacon of sustainability, inclusivity, and innovation, poised to reflect the university’s ethos.
