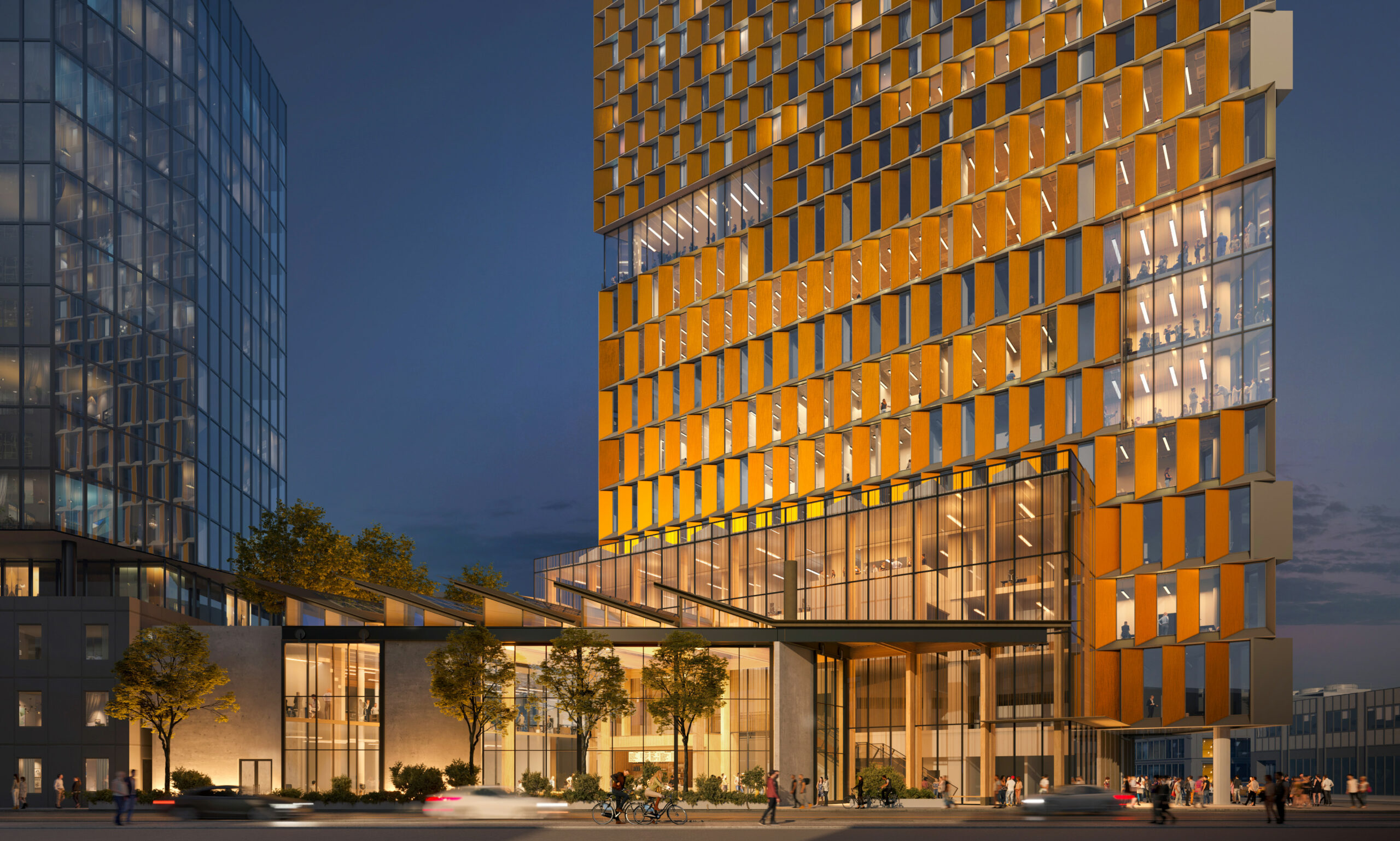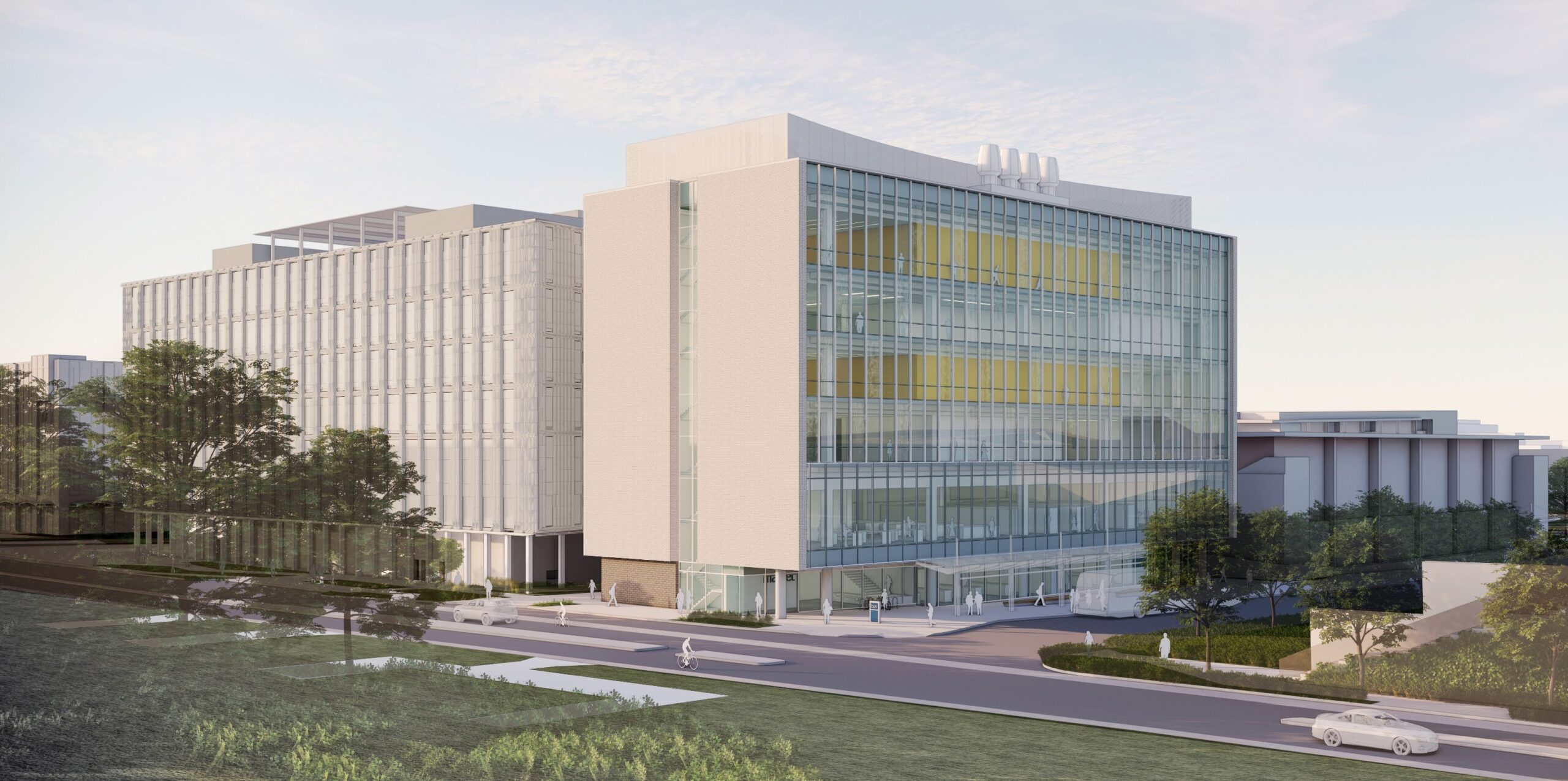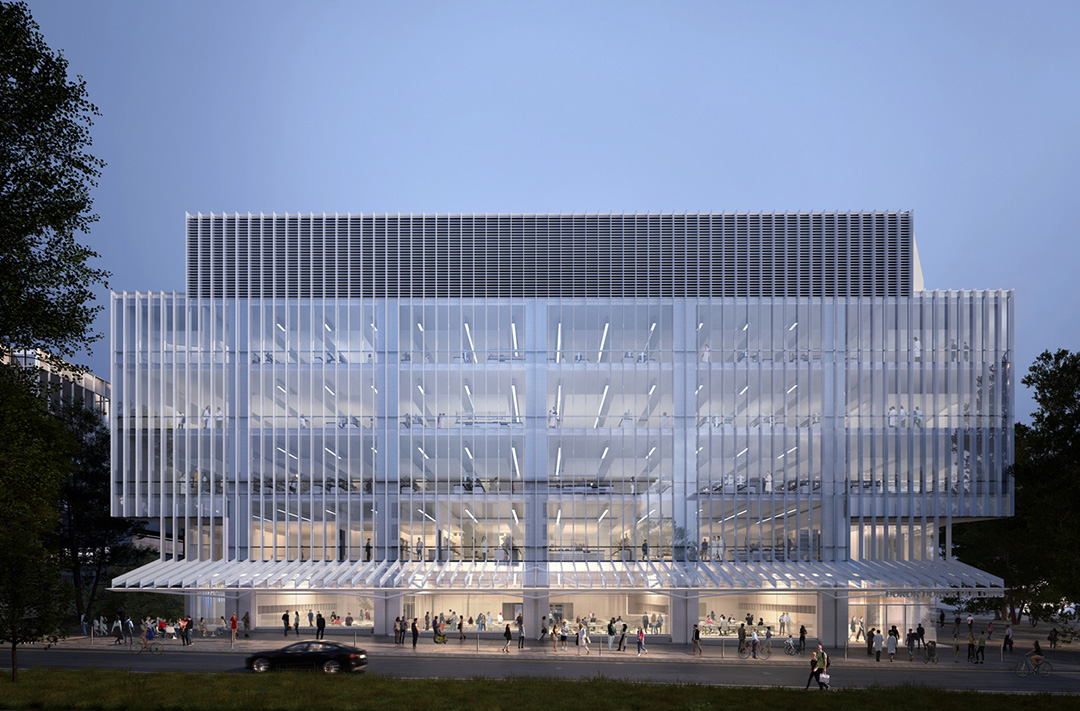UBCO Downtown Kelowna Project
Downtown Kelowna will soon be home to a world-class learning, research, living, and working facility, breathing new life into the area’s growing tech and culture districts.
UBC Properties Trust has commenced construction on UBCO Downtown, a highly-anticipated 43-storey multi-use landmark at Doyle Ave and St Paul St.

UBCO Downtown will be a monumental structure bringing vibrancy to downtown Kelowna as the tallest building between Vancouver and Calgary. It will encompass eight storeys of academic space with state-of-the-art facilities, including the School of Social Work and School of Nursing, both critical to meeting the local and provincial need for more health professionals. The location will provide greater engagement between students, the community, and partners in the downtown core such as Interior Health and the Kelowna General Hospital for instance.
Housing will consist of 508 rental studio, one, and two-bedroom homes with full kitchens and bathrooms designed to be suitable for university students and the community alike.
The single greatest contributor to GHG emissions at UBCO is commuting to and from campus as outlined in UBCO’s Climate Action Plan. The downtown campus will reduce commutes with housing in the same building, as well as its close proximity to cycling and direct mass transit routes.
UBCO Downtown will feature spaces accessible to the public including an open concept atrium, art gallery, and public engagement suite for interdisciplinary programming. As parking is underground, the entire ground floor is dedicated to cafes, retailers, and gathering spaces adding to the dynamic bustling core.
Working closely with UBC, the City of Kelowna, and community stakeholders, the proposed building height has been finalized at 43 storeys. Designed by HCMA and Olson Kundig, UBCO Downtown will connect the natural ethos of the Okanagan with sustainable, practical elements. Vistas and moods from ground to sky are brought to life by the exterior — the base will be rooted in a deep bronze overlay that gradually fades upward with the landscape to a brilliant white, blurring the lines between tower and clouds, and capped with an iconic sail. The metallic rippled panelling mirrors warm sunlight dancing across lakes, honouring a quintessential detail of the Okanagan. Each side of the building will reflect the day and season’s temperament as the ever-changing heart of Kelowna.
The facade is where aesthetics meet function and performance. UBCO Downtown will exemplify UBC’s standard for sustainability and climate commitments and expect to achieve LEED Gold certification and meet Step 3 of the BC Energy Step Code. The design strategy is based on passive standards and aims to employ the benefits of local and microclimate conditions to maximize efficiency and occupant comfort.
Not commonly applied at this scale, the exterior fins are finely tuned on each side to seasonal solar orientation, providing year-round privacy and thermal comfort for residents on all sides of the building. The unique solar wall on the southern face regulates the temperature of an air pocket between the building envelope and the skin. In the summer months, it acts as a buffer, expelling warm air up and away from the building, while in the winter months, the air is superheated, warming the building’s common areas with minimal energy consumption.
Parking will be underground, allowing the street level to be dedicated to retailers and public spaces. Street level will have a covered pavilion with seating, a cafe, and sliding glass doors for year-round comfort that will occupy one side of the building. The pavilion will be an inviting place to build connections as the ‘living room’ of Kelowna, amplifying a dynamic hum of life through the core of downtown.
Planned to open by fall 2027, UBCO Downtown will be an iconic landmark and innovation hub, breathing new life into the growing tech and culture districts of Kelowna, and enriching the future of the region for years to come.


