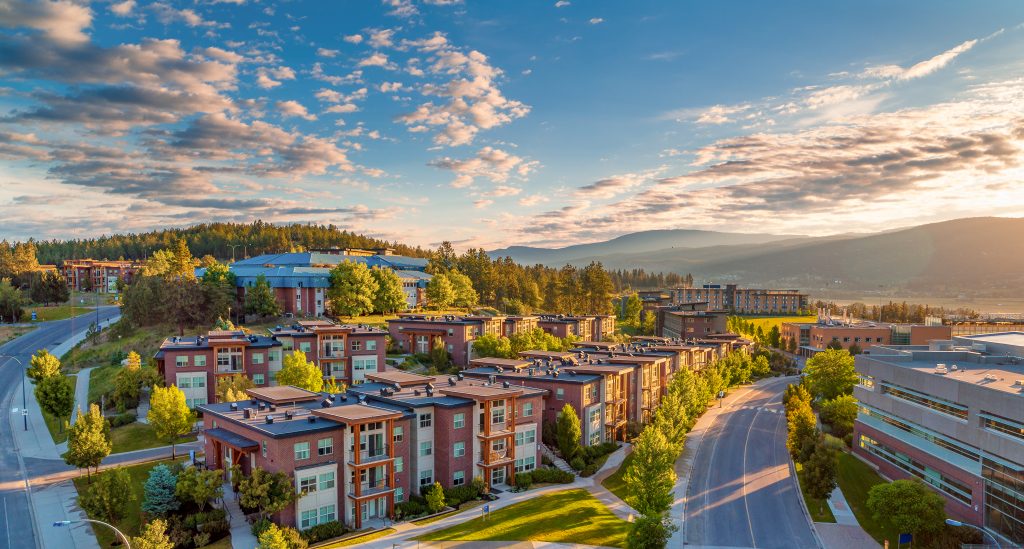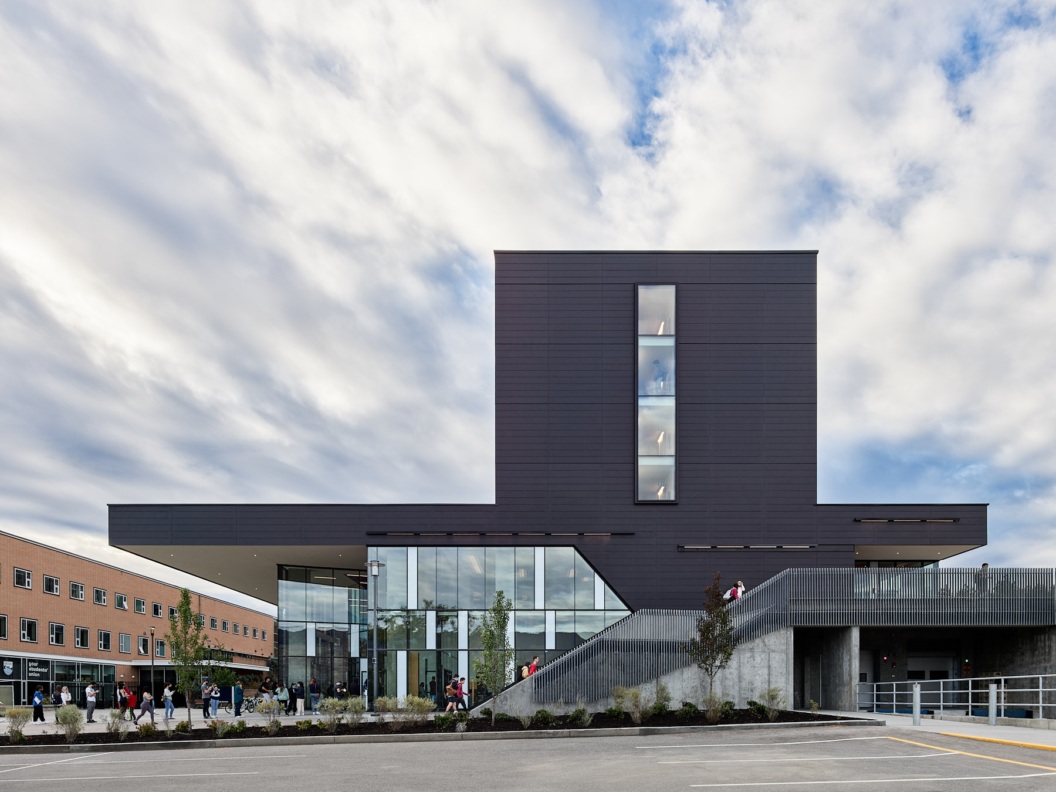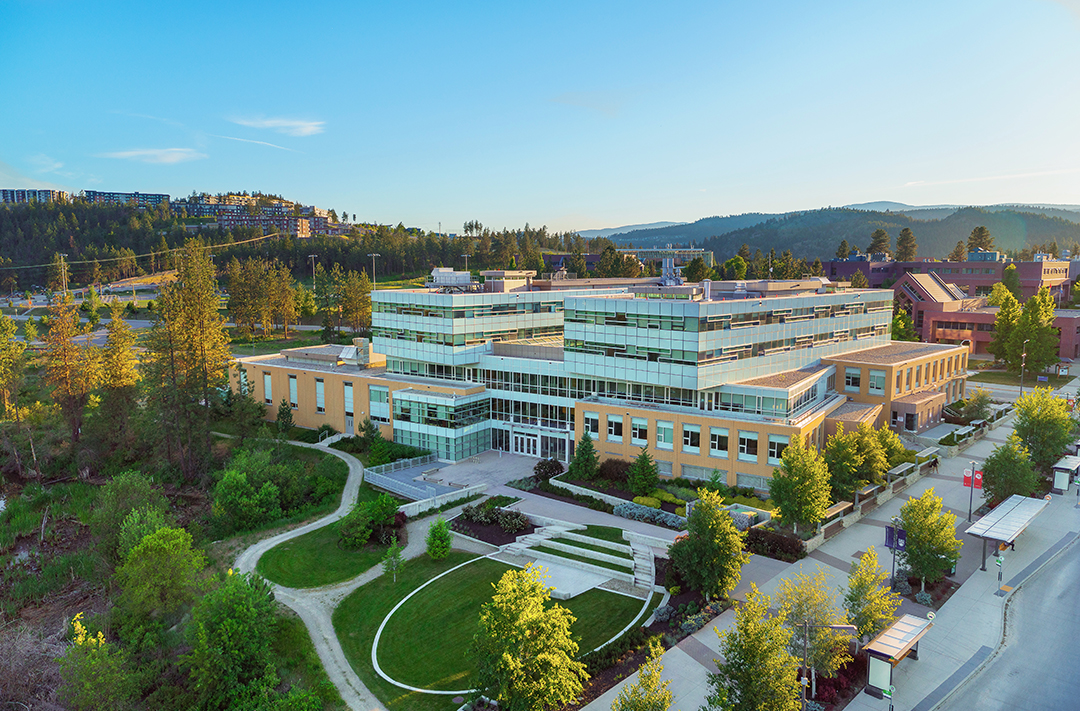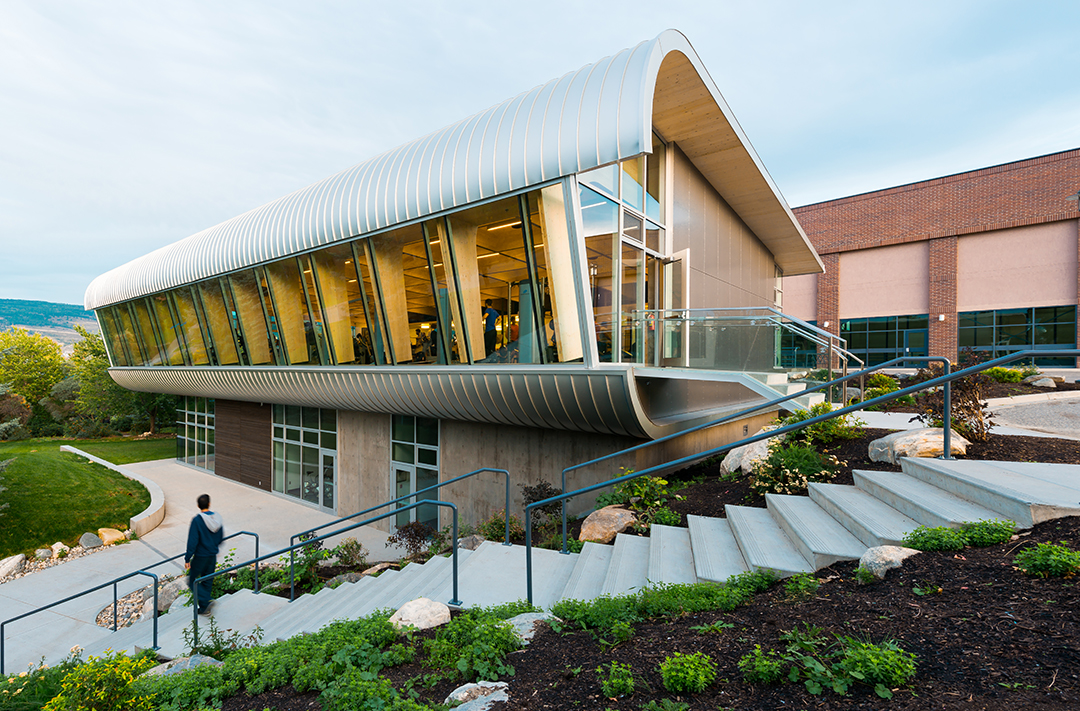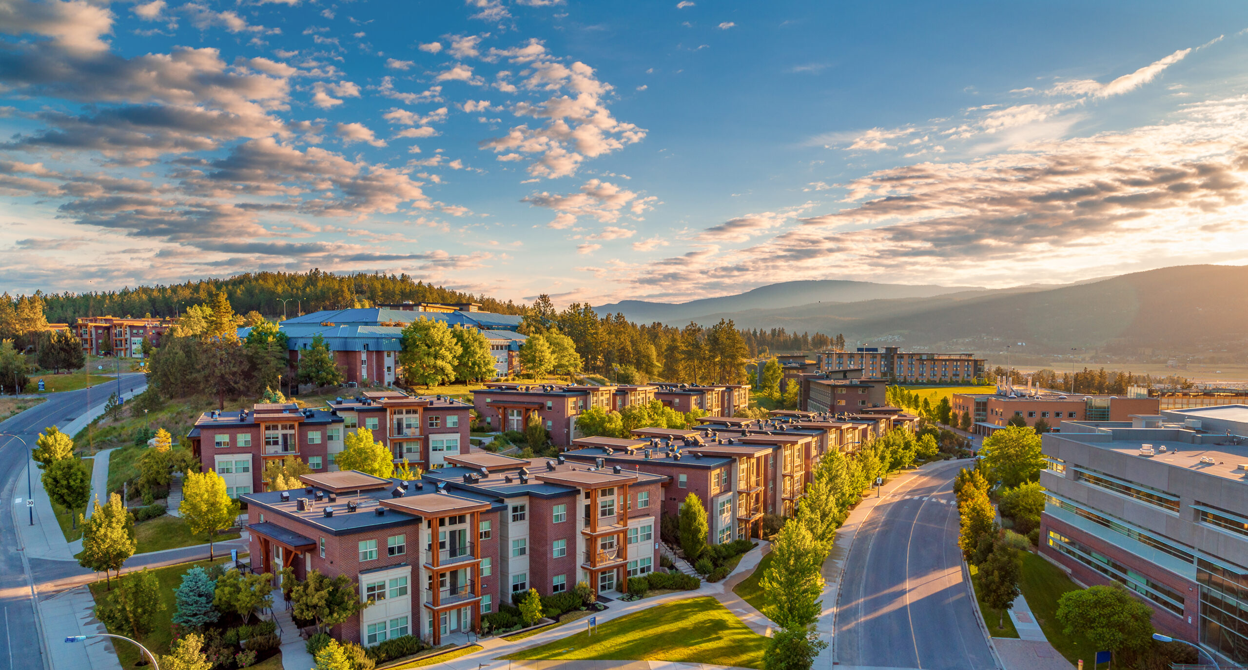

UBCO Student Housing Phase 1 - 4
The student housing project supports UBC’s commitment towards developing a world-class teaching and research campus in the Okanagan.
Built in several phases, 1,000 residence units were added. The first phase added 332 first and second-year student beds for occupancy by September 2006.
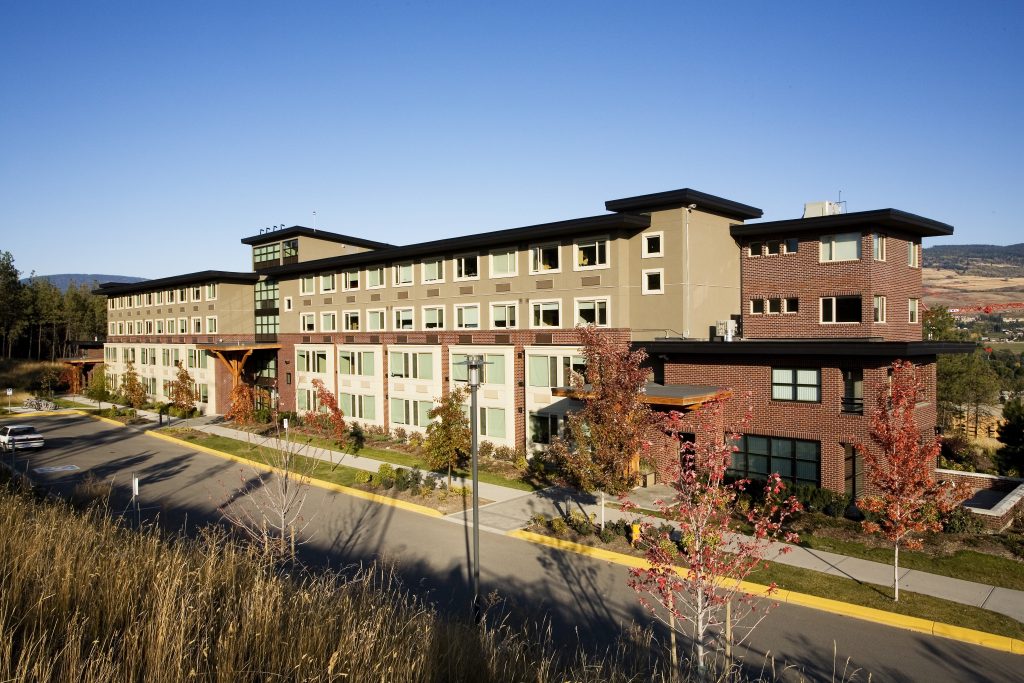
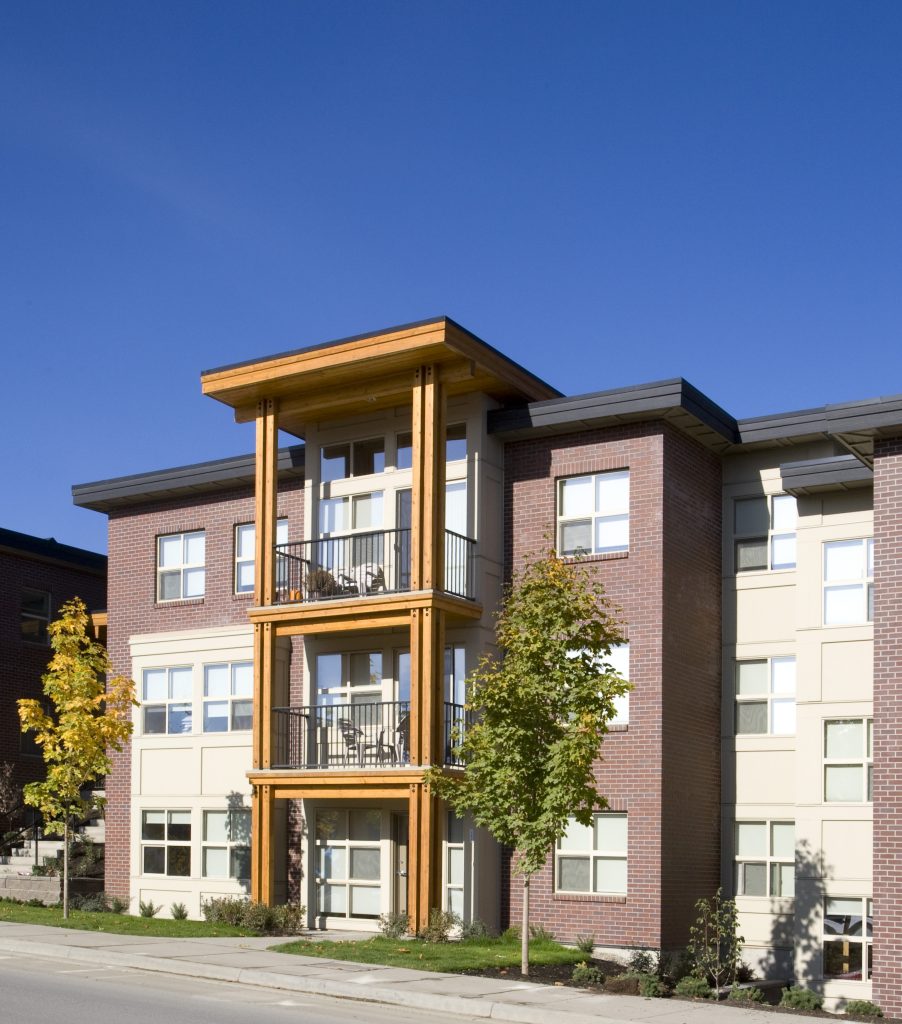
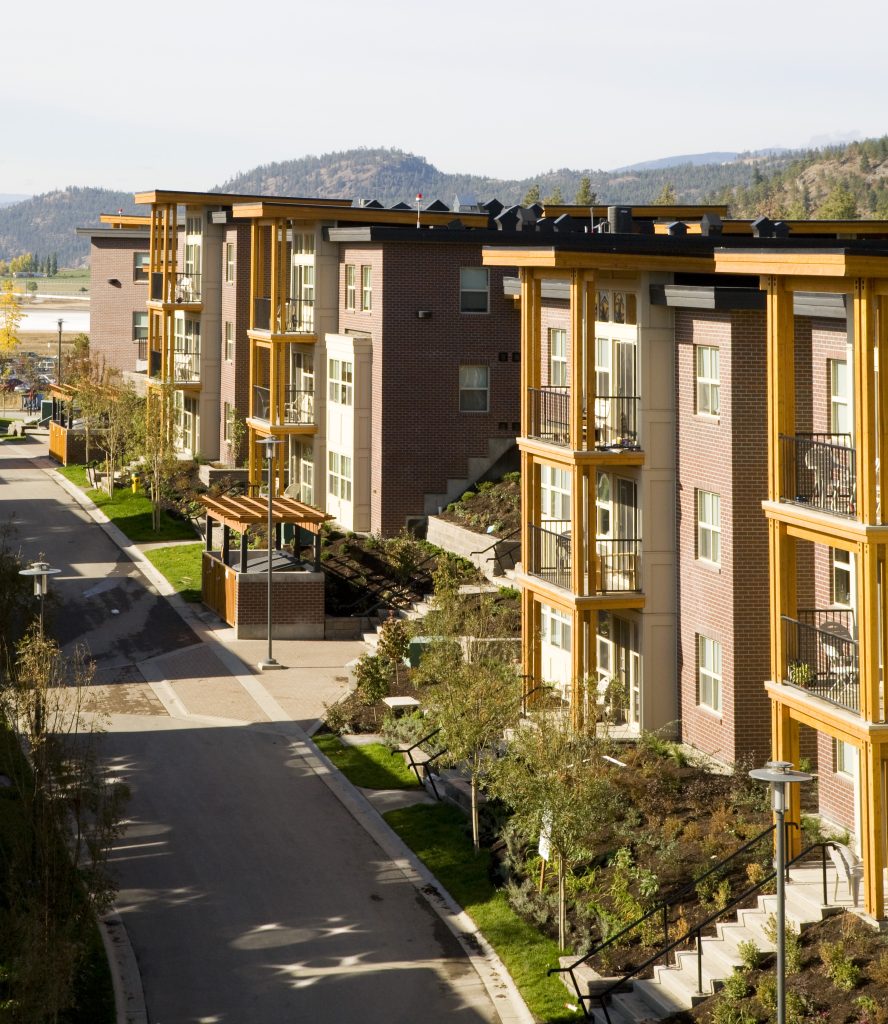
To encourage student interaction and ease their entry into University life, this first phase of student housing offers two rooms sharing one bathroom. Social spaces as well as common laundry and study rooms are provided on each floor.
Phase two are quad-style units with four single rooms, two bathrooms, a kitchen and a living area, designed to accommodate a more mature mix of students. The units are arranged in 7 townhouse-style buildings comprising 10 quads per building.
It was requested that the third phase of student housing delivers the balance of beds required for UBCO’s commitment to producing 1000 new student beds by 2010, and included an additional 362 beds. The configuration for the third phase of housing is a combination of 204 beds similar to those offered in the first phase and 158 beds in quad-style units similar to those in the second phase.
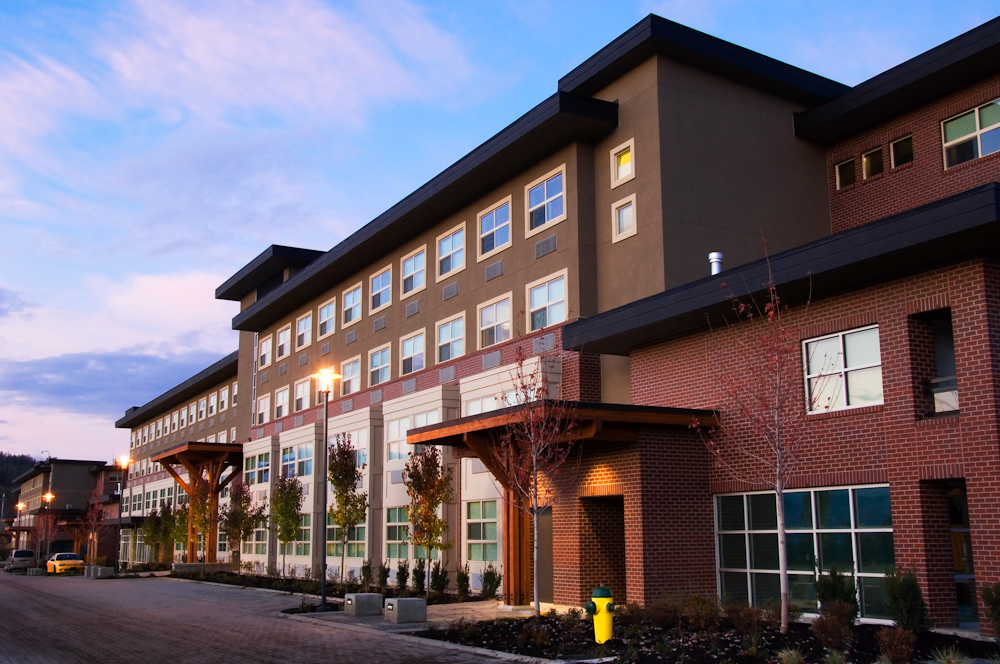
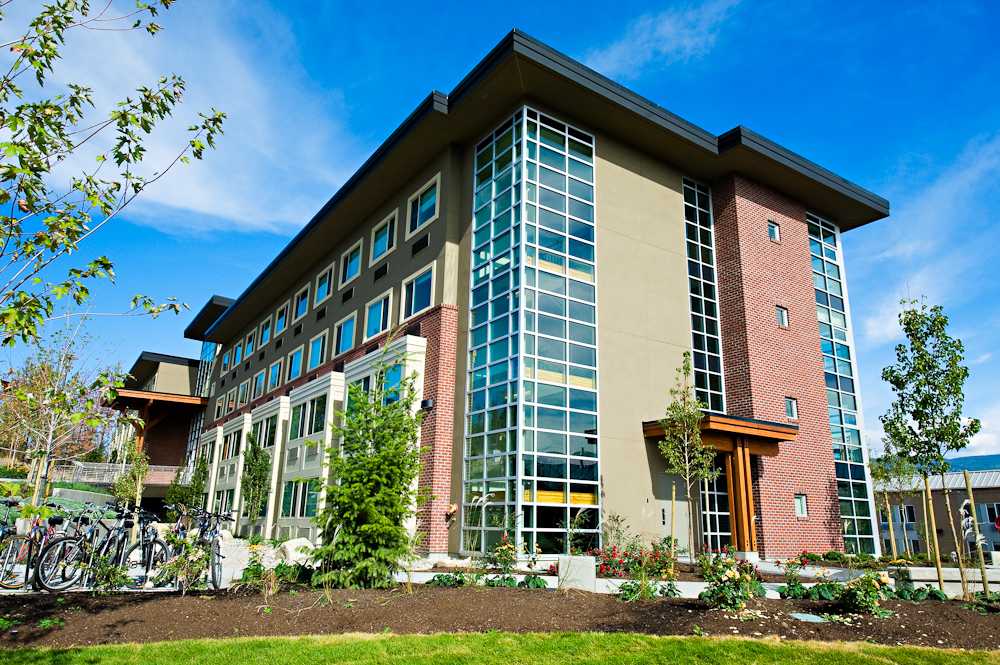
The Cassiar Residence is the second installment of the third phase of student housing residence development. This residence houses 136 beds in traditional-style units which are configured to offer two rooms sharing one bath. Social spaces as well as common laundry and study rooms have been provided on each floor. This residence will be for first-year students, strengthening UBCO’s ability to attract a greater number of new students.
Phase four adds 212 new units and includes a rooftop terrace.
