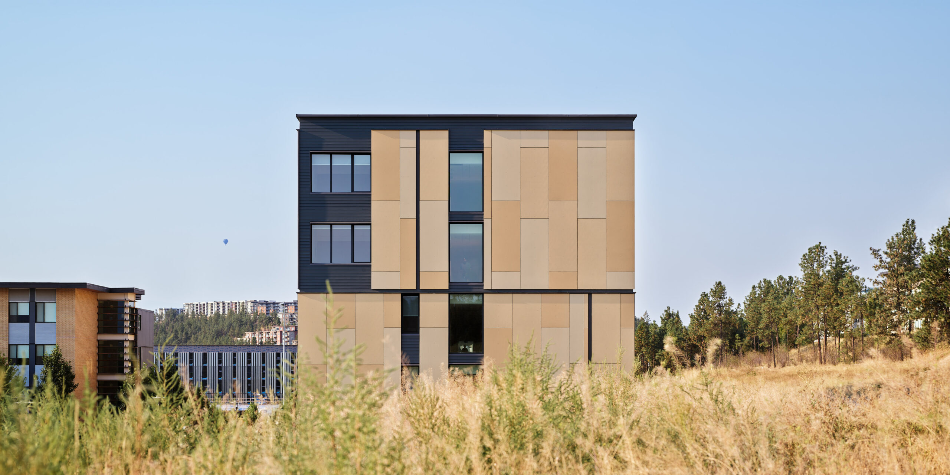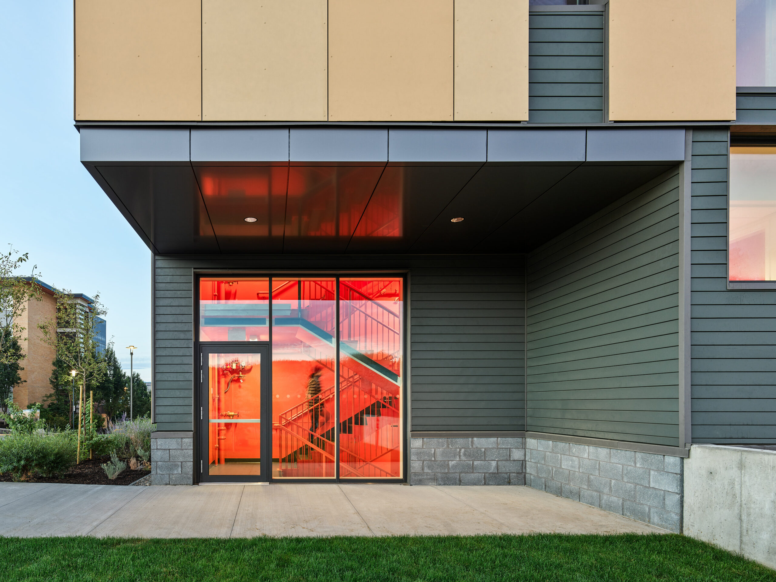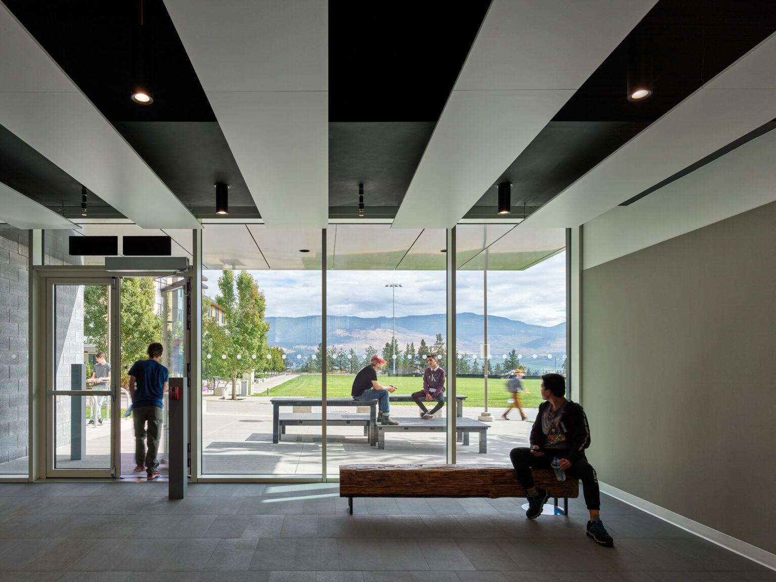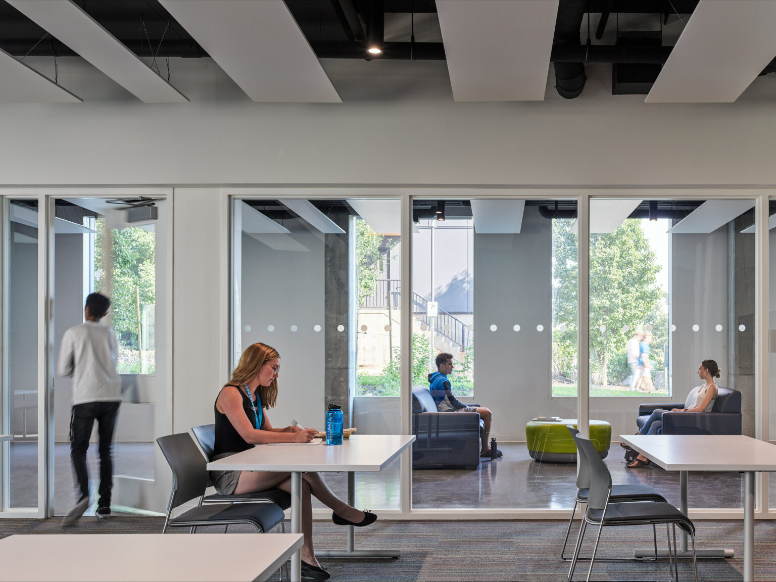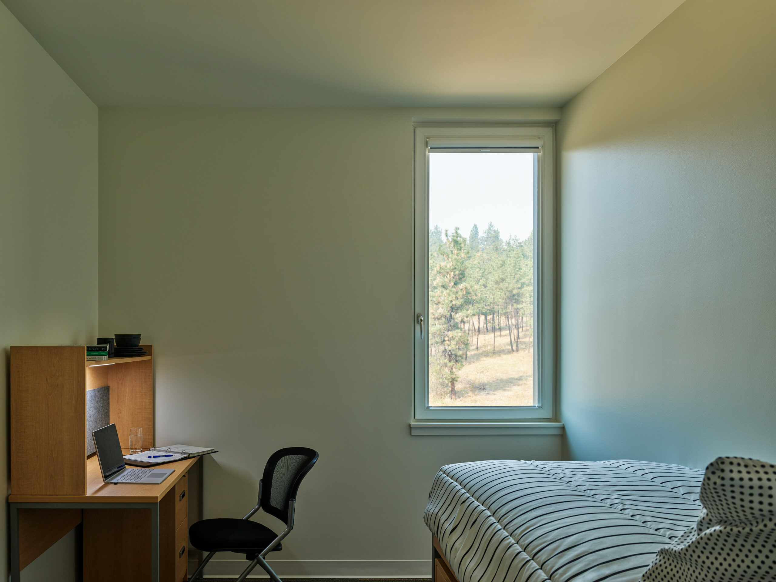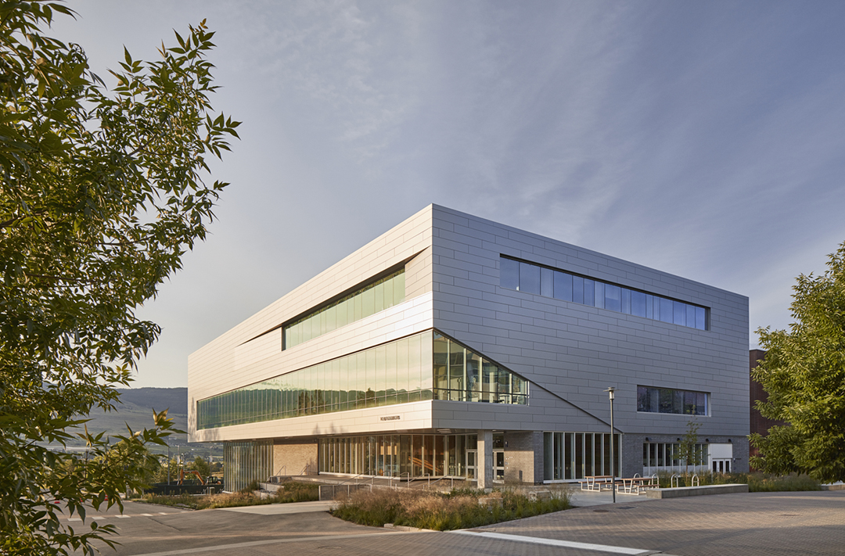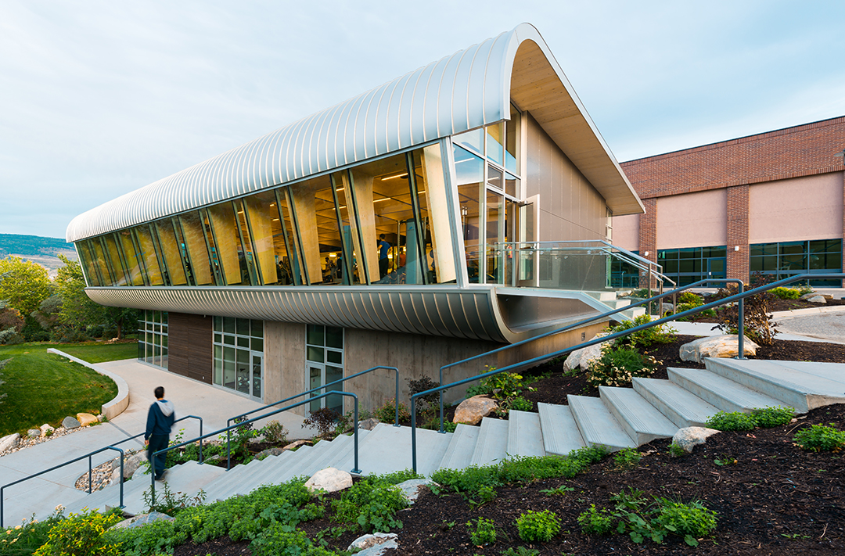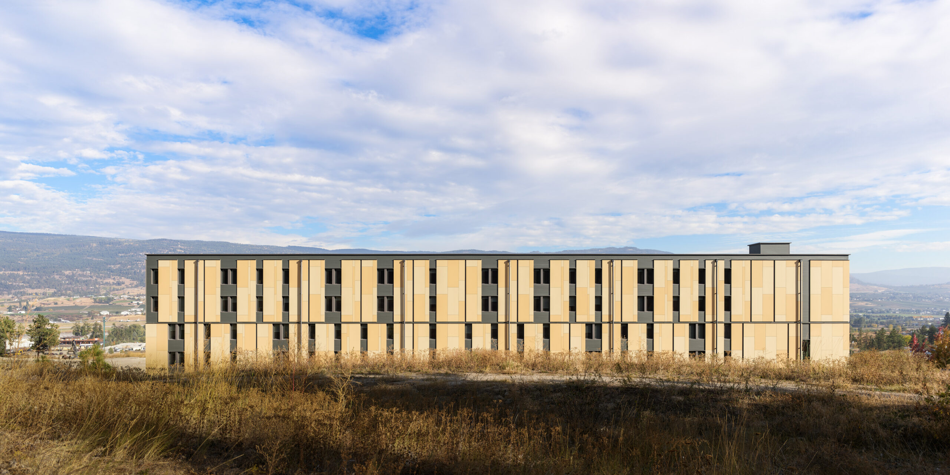

Skeena Residence
More students attending UBCO means increased demand for housing. 72% of UBCO students are not from the region, and thus need a place to call home.
The Skeena Residence is a 220-bed student residence constructed to meet this need, and UBC Properties Trust was the project manager. Each unit has two single bedrooms that share a bathroom along with house lounges, informal study space, activity room and laundry facilities. There are also two cityhomes included for visiting faculty and staff.
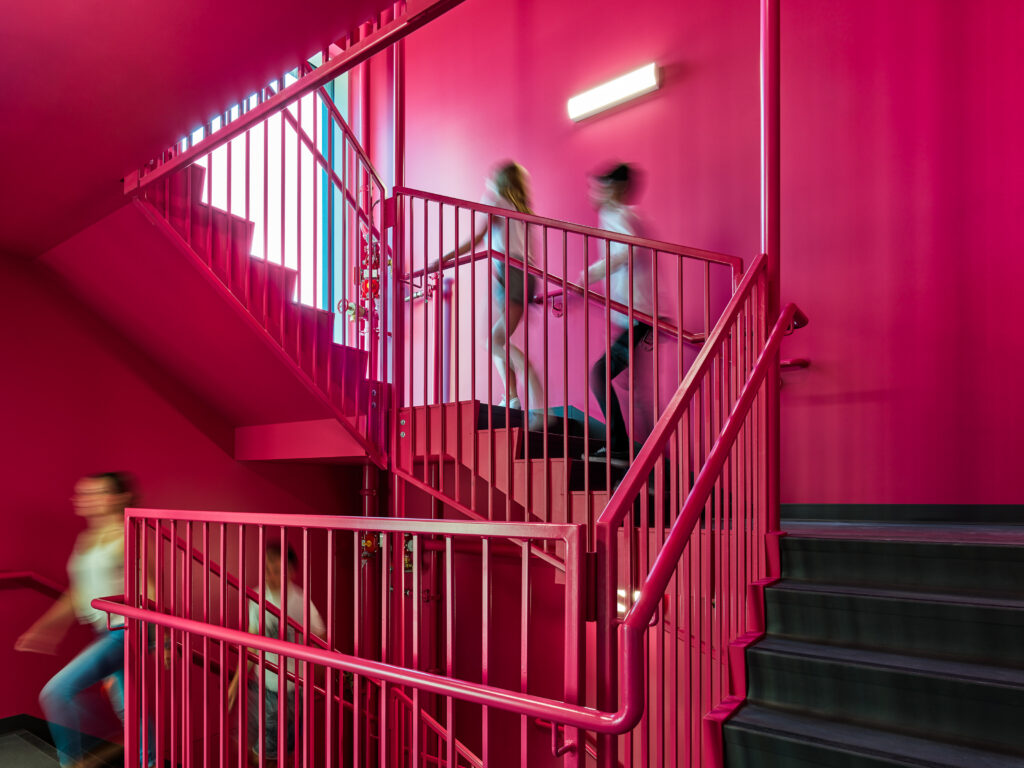
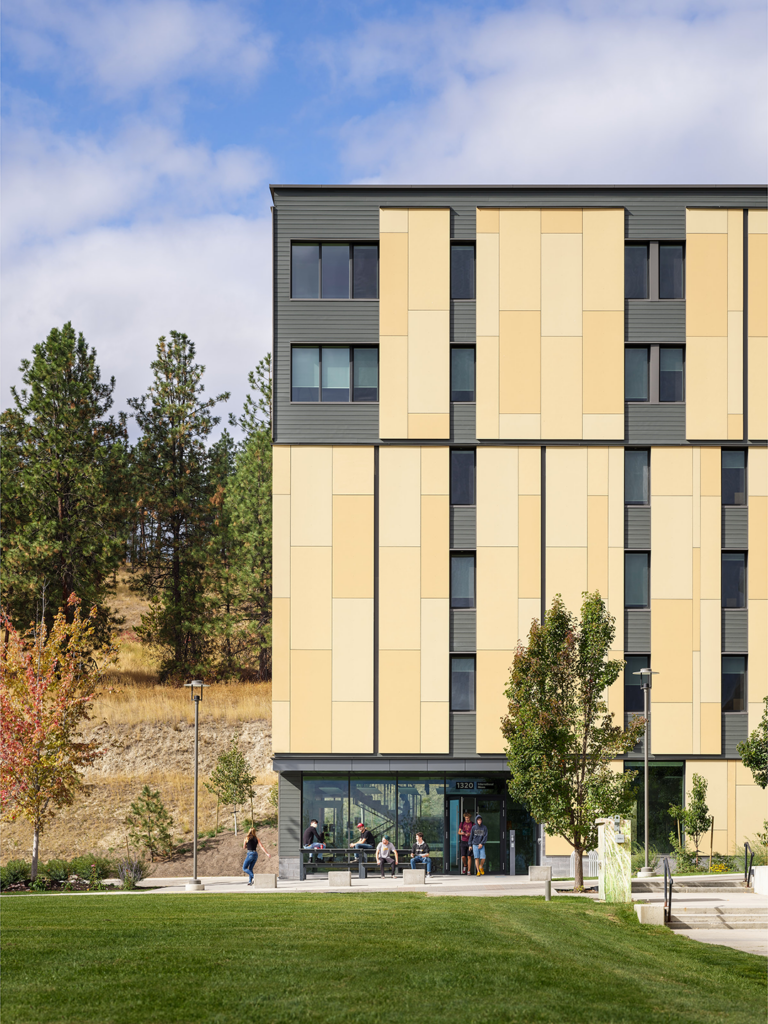
The Skeena Residence has achieved Passive House (PassivHaus) certification as the first Passive House-certified student residence in Canada. Passive House is an internationally recognized energy standard developed in Germany. Notable characteristics of Skeena include the airtight, high-efficiency building envelope and the heat recovery ventilation system. The building is so energy efficient that at the coldest point in the year, more than 1/4 of the heat required for the building is supplied by students’ body heat. Low carbon construction, materials, and operation were prioritized, aligning with UBC’s sustainability goals.
A major challenge with the Skeena Residences project was achieving the Passive House standard with conventional dryers because coin-operated condensing dryers were not available during that time. This caused projected heating demand to increase, affecting the building’s energy efficiency. This increased demand was compensated by a number of factors including a well-insulated building envelope, high-performance windows, efficient HVAC equipment, building design, optimized ventilation rates, among other aspects.
We used an integrated project delivery process to design and build this facility. The architect is selected first, then the construction manager, followed by the design team. This approach ensures we are able to achieve ambitious project goals and feasibility and budget are considered throughout the design phase.
“Establishing a Passive House performance target early in the development stages and employing the Integrated Project Delivery procurement model was a big contributor to the project’s success. The IPD model created a collaborative environment which benefited both the design and construction stages.”
Craig Shirra, Director of Development, UBC Properties Trust
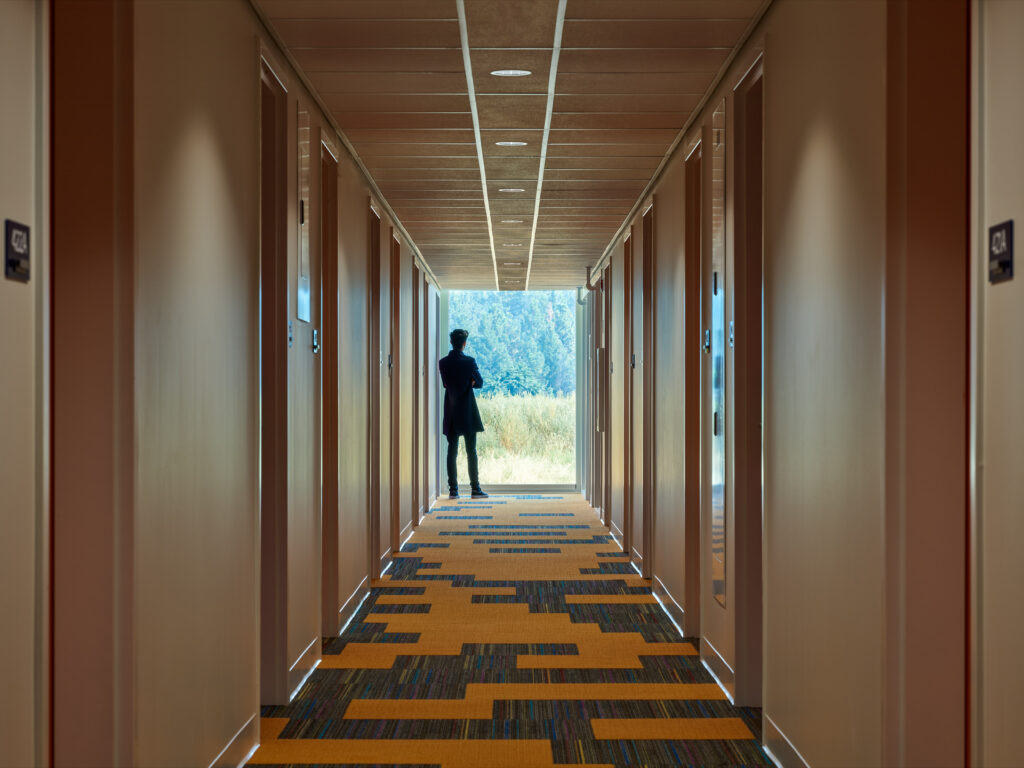
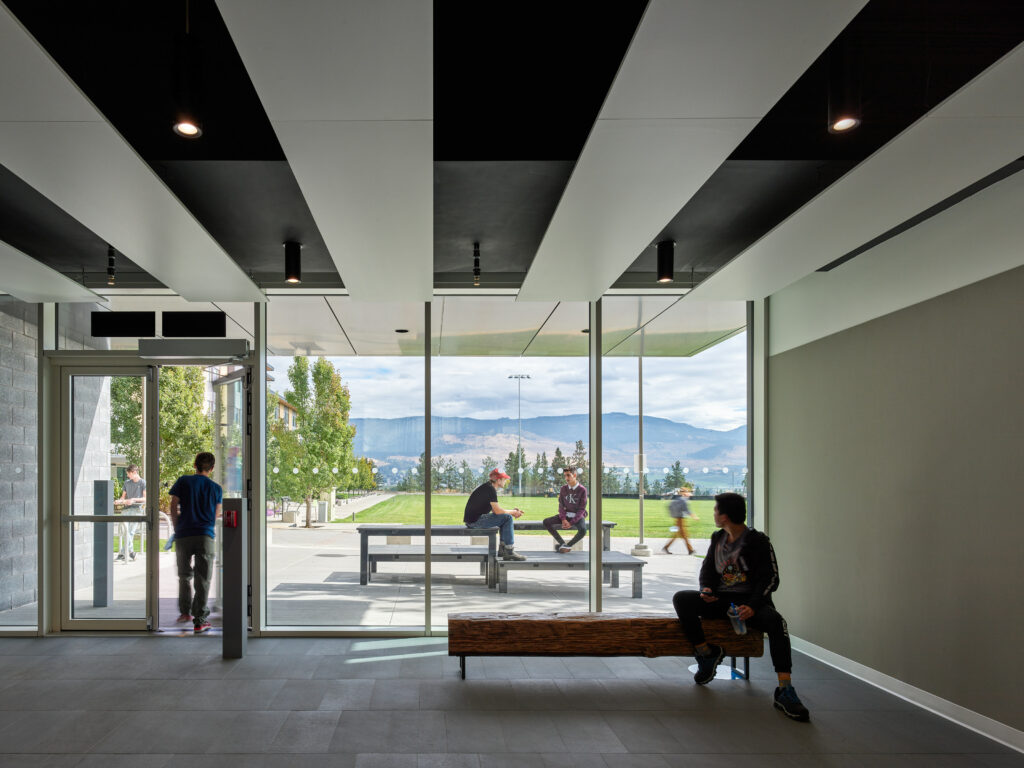
Building a thriving community is a core goal for Skeena, along with creating inspiring spaces that promote movement. Each floor has a house lounge that includes a kitchenette, dining table, and couches, while the large laundry room has an adjacent lounge for socializing. Vibrancy is reflected in the building’s bright pink staircase, encouraging usage.
The Skeena Residence was built in tandem with the Nechako Residence and Commons Block, which includes a 500-seat dining hall designed to accommodate the increase in student residents on meal plans. The Commons Block also contains study areas and gathering places, a fitness room, table tennis and pool tables, music practice rooms, and a 24-hour front desk.
